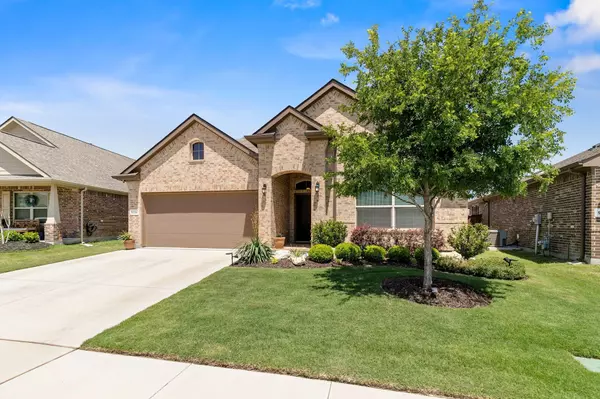For more information regarding the value of a property, please contact us for a free consultation.
Key Details
Property Type Single Family Home
Sub Type Single Family Residence
Listing Status Sold
Purchase Type For Sale
Square Footage 2,491 sqft
Price per Sqft $176
Subdivision Copper Creek
MLS Listing ID 20319325
Sold Date 07/06/23
Bedrooms 3
Full Baths 3
HOA Fees $28
HOA Y/N Mandatory
Year Built 2018
Annual Tax Amount $9,304
Lot Size 6,067 Sqft
Acres 0.1393
Property Description
This one has it ALL! LOCATION, SPACIOUS OPEN FLOOR PLAN AND LOTS OF STORAGE are just some of the wonderful features this home has to offer. Kitchen is complete with granite countertops, abundance of cabinetry and counterspace, stainless steel appliances, huge island, walk in pantry, and a built-in buffet serving area. Full utility room with extra storage and safe space under the stairs. Immaculate, gently lived in three bedrooms with fourth room for office or bedroom on first floor. Second floor has huge bonus, game room or fifth bedroom with full bathroom. Primary bedroom has ensuite with tub for soaking, separate shower and walk-in closet. Open kitchen is perfect for entertaining. This kitchen is a cook's dream with a gas stove and plenty of counter space. Covered patio is great for morning coffee or grillin' n chillin'! Backyard just waiting for kids, pets and fun and games. Location is close to community pool & playground, shopping, entertainment, medical and downtown Ft. Worth.
Location
State TX
County Tarrant
Direction Hwy 287 N- Exit on FM 156, South on FM 156 to Heritage Trace Pkwy, turn west on Heritage Trace Pkwy. Go to 3rd cross street onto Bison Creek Dr, Turn right onto Flying Eagle Ln. House is on right.
Rooms
Dining Room 1
Interior
Interior Features Cable TV Available, Decorative Lighting, Dry Bar, Flat Screen Wiring, Granite Counters, High Speed Internet Available, Kitchen Island, Open Floorplan, Walk-In Closet(s)
Heating Central, Natural Gas
Cooling Ceiling Fan(s), Central Air, Electric
Flooring Carpet, Ceramic Tile, Simulated Wood
Fireplaces Number 1
Fireplaces Type Decorative, Family Room, Gas, Gas Logs, Gas Starter
Appliance Dishwasher, Disposal, Gas Range, Microwave
Heat Source Central, Natural Gas
Laundry Electric Dryer Hookup, Gas Dryer Hookup, Utility Room, Full Size W/D Area
Exterior
Exterior Feature Covered Patio/Porch
Garage Spaces 2.0
Utilities Available Cable Available, City Sewer, City Water, Concrete, Curbs, Sidewalk, Underground Utilities
Roof Type Composition
Garage Yes
Building
Lot Description Interior Lot, Landscaped, Sprinkler System, Subdivision
Story Two
Foundation Slab
Level or Stories Two
Structure Type Brick,Wood
Schools
Elementary Schools Copper Creek
Middle Schools Prairie Vista
High Schools Saginaw
School District Eagle Mt-Saginaw Isd
Others
Acceptable Financing Cash, Conventional, FHA, VA Assumable, VA Loan
Listing Terms Cash, Conventional, FHA, VA Assumable, VA Loan
Financing Conventional
Read Less Info
Want to know what your home might be worth? Contact us for a FREE valuation!

Our team is ready to help you sell your home for the highest possible price ASAP

©2025 North Texas Real Estate Information Systems.
Bought with Jason Hanson • Orchard Brokerage



