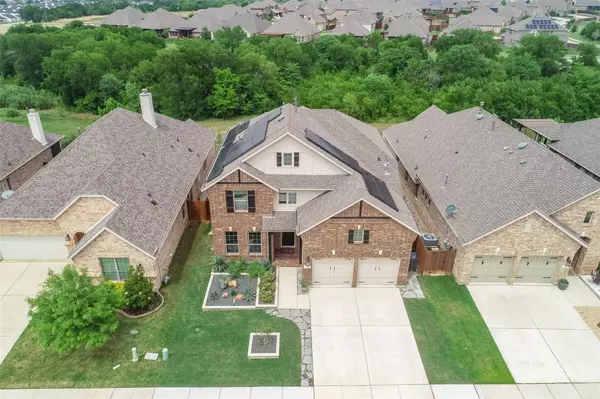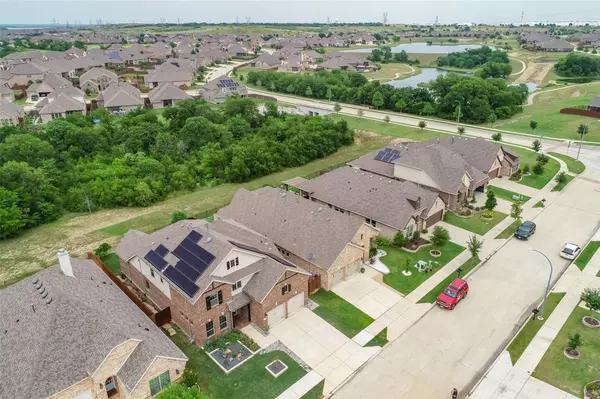For more information regarding the value of a property, please contact us for a free consultation.
Key Details
Property Type Single Family Home
Sub Type Single Family Residence
Listing Status Sold
Purchase Type For Sale
Square Footage 3,235 sqft
Price per Sqft $179
Subdivision Seventeen Lakes Add
MLS Listing ID 20327526
Sold Date 07/06/23
Style Traditional
Bedrooms 4
Full Baths 3
HOA Fees $64/ann
HOA Y/N Mandatory
Year Built 2016
Annual Tax Amount $10,064
Lot Size 6,011 Sqft
Acres 0.138
Property Description
FANTASTIC CUSTOM DESIGN SMART HOME IN DESIRABLE SEVENTEEN LAKES!! GORGEOUS 4 bedrooms, 3 full bath home with open floor plan, outdoor kitchen & spacious game room. Features include designer paint colors, light fixtures, & porcelain tile throughout. Large kitchen w granite counters, glass subway backsplash tiles, pull out spice drawers, custom designed pot drawers, built in custom shelving in pantry, & designer hardware. Office has a UNIQUE MURPHY BED & closet, so can be used for a fourth bedroom. Spacious primary bedroom w custom designed closet, separate bath & shower, laundry room has two entrances. Upstairs features a large open game room, two bedrooms, walk in closets, & a full bath. Great backyard w oversized Texas covered patio, built in kitchen plumbed for gas, & greenbelt, no neighbors behind. This is a smart home with solar panels. Seller will pay off solar panel contract, so buyer will benefit from lower electric costs. Convenient location & great schools!
Location
State TX
County Denton
Community Community Pool, Curbs, Fishing, Greenbelt, Jogging Path/Bike Path, Lake, Park, Playground, Pool, Sidewalks, Other
Direction I-35 N take exit 69 toward airport TX 114. Turn right onto Cleveland Gibbs. Turn left on Litsey Road. Turn right onto Seventeen Lakes Blvd. Turn right onto Green Teal and right on to Wilderness Pass.
Rooms
Dining Room 1
Interior
Interior Features Built-in Features, Cable TV Available, Chandelier, Decorative Lighting, Double Vanity, Eat-in Kitchen, Flat Screen Wiring, Granite Counters, High Speed Internet Available, Kitchen Island, Open Floorplan, Pantry, Smart Home System, Sound System Wiring, Vaulted Ceiling(s), Wired for Data, Other
Heating Central, Electric, ENERGY STAR Qualified Equipment, ENERGY STAR/ACCA RSI Qualified Installation, Fireplace(s), Natural Gas, Solar
Cooling Ceiling Fan(s), Central Air, Electric, ENERGY STAR Qualified Equipment
Flooring Carpet, Ceramic Tile
Fireplaces Number 1
Fireplaces Type Electric, Family Room, Living Room
Equipment Negotiable, Other
Appliance Dishwasher, Disposal, Electric Oven, Gas Cooktop, Gas Water Heater, Microwave, Convection Oven, Plumbed For Gas in Kitchen, Vented Exhaust Fan, Other
Heat Source Central, Electric, ENERGY STAR Qualified Equipment, ENERGY STAR/ACCA RSI Qualified Installation, Fireplace(s), Natural Gas, Solar
Laundry Electric Dryer Hookup, Utility Room, Full Size W/D Area, Washer Hookup, Other
Exterior
Exterior Feature Attached Grill, Covered Patio/Porch, Gas Grill, Rain Gutters, Lighting, Outdoor Kitchen
Garage Spaces 2.0
Fence Wood, Wrought Iron
Community Features Community Pool, Curbs, Fishing, Greenbelt, Jogging Path/Bike Path, Lake, Park, Playground, Pool, Sidewalks, Other
Utilities Available Cable Available, City Sewer, City Water, Concrete, Curbs, Electricity Available, Electricity Connected, Individual Gas Meter, Individual Water Meter, Natural Gas Available, Phone Available, Sidewalk, Underground Utilities
Roof Type Composition
Parking Type Garage Single Door, Concrete, Electric Vehicle Charging Station(s), Garage Door Opener, Garage Faces Front
Garage Yes
Building
Lot Description Few Trees, Greenbelt, Interior Lot, Landscaped, Sprinkler System, Subdivision
Story Two
Foundation Slab
Level or Stories Two
Structure Type Brick
Schools
Elementary Schools Wayne A Cox
Middle Schools John M Tidwell
High Schools Byron Nelson
School District Northwest Isd
Others
Restrictions Deed
Ownership Of record
Acceptable Financing Cash, Conventional, FHA, VA Loan
Listing Terms Cash, Conventional, FHA, VA Loan
Financing Conventional
Special Listing Condition Deed Restrictions, Survey Available
Read Less Info
Want to know what your home might be worth? Contact us for a FREE valuation!

Our team is ready to help you sell your home for the highest possible price ASAP

©2024 North Texas Real Estate Information Systems.
Bought with Christopher Mcghee • eXp Realty LLC
GET MORE INFORMATION




