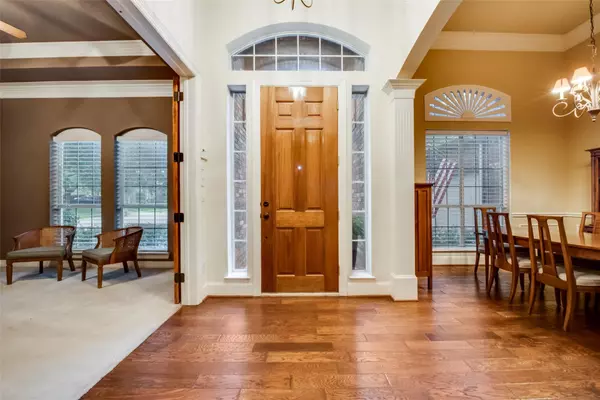For more information regarding the value of a property, please contact us for a free consultation.
Key Details
Property Type Single Family Home
Sub Type Single Family Residence
Listing Status Sold
Purchase Type For Sale
Square Footage 3,648 sqft
Price per Sqft $224
Subdivision Coventry At Bridlewood
MLS Listing ID 20336361
Sold Date 07/05/23
Style Traditional
Bedrooms 4
Full Baths 4
HOA Fees $92/ann
HOA Y/N Mandatory
Year Built 2000
Annual Tax Amount $12,858
Lot Size 0.328 Acres
Acres 0.328
Property Description
MULTIPLE OFFERS RECEIVED-DEADLINE Monday at noon! Best street in Bridlewood! Walk to Bridlewood STEM Elem from this beautiful one of a kind home with versatile floorplan ready for multigenerational living. Consider it a house within a house with luxurious master suite, 2 spacious bedrooms, formals & office on main floor. Behind the double doors you will find a great flex space that could be a 2nd office, teen space, playroom or craft room. With all living downstairs, the 2nd floor offers media or gameroom plus privacy for upstairs guests with a 4th bedroom suite. Plenty of parking for parties & outdoor living thanks to corner lot, circle drive, guest access from street to pool area, arbor, covered patio, & lots of grass to play. Storage galore with walk-in attic, master closet safe room, extra garage & closets. Hardwood floors & rich cabinetry make this home warm & inviting. The possibilities are endless with this floorplan. Privacy, space & warm family feel make this home a must see!
Location
State TX
County Denton
Community Club House, Community Pool, Golf, Jogging Path/Bike Path, Park, Playground, Tennis Court(S)
Direction West on 1171 (Cross Timbers Road), North on Bridlewood Boulevard, West on Mustang Trail, North on Remington Park Drive, South on Indale Way, West on Biscayne Drive
Rooms
Dining Room 2
Interior
Interior Features Built-in Features, Cable TV Available, Eat-in Kitchen, Granite Counters, High Speed Internet Available, Kitchen Island, Walk-In Closet(s)
Heating Central
Cooling Central Air
Flooring Carpet, Ceramic Tile, Hardwood
Fireplaces Number 1
Fireplaces Type Gas Starter
Appliance Dishwasher, Disposal, Gas Cooktop, Microwave, Double Oven
Heat Source Central
Laundry Gas Dryer Hookup, Full Size W/D Area
Exterior
Exterior Feature Covered Patio/Porch, Rain Gutters, Outdoor Living Center, Private Yard
Garage Spaces 3.0
Fence Wood
Pool Gunite, In Ground, Pool/Spa Combo
Community Features Club House, Community Pool, Golf, Jogging Path/Bike Path, Park, Playground, Tennis Court(s)
Utilities Available City Sewer, City Water
Roof Type Composition
Parking Type Additional Parking, Circular Driveway
Garage Yes
Private Pool 1
Building
Lot Description Corner Lot, Few Trees, Landscaped, Lrg. Backyard Grass, Sprinkler System, Subdivision
Story Two
Foundation Slab
Level or Stories Two
Structure Type Brick
Schools
Elementary Schools Bridlewood
Middle Schools Clayton Downing
High Schools Marcus
School District Lewisville Isd
Others
Restrictions No Known Restriction(s)
Ownership Of record
Financing Conventional
Read Less Info
Want to know what your home might be worth? Contact us for a FREE valuation!

Our team is ready to help you sell your home for the highest possible price ASAP

©2024 North Texas Real Estate Information Systems.
Bought with Amanda Pappas • Regal, REALTORS
GET MORE INFORMATION




