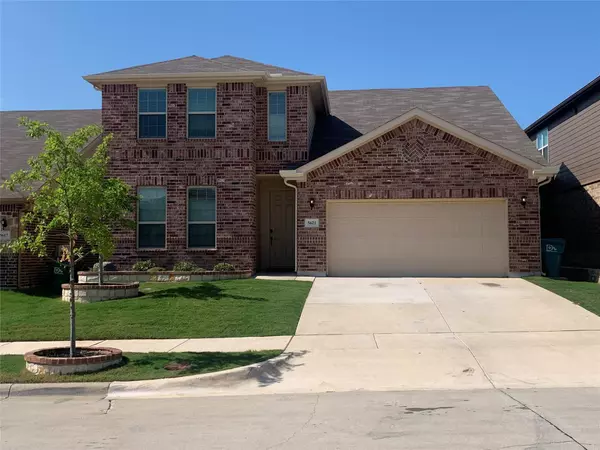For more information regarding the value of a property, please contact us for a free consultation.
Key Details
Property Type Single Family Home
Sub Type Single Family Residence
Listing Status Sold
Purchase Type For Sale
Square Footage 2,493 sqft
Price per Sqft $180
Subdivision Villages Of Carmel P
MLS Listing ID 20363885
Sold Date 07/03/23
Style Traditional
Bedrooms 4
Full Baths 3
HOA Fees $20/ann
HOA Y/N Mandatory
Year Built 2019
Annual Tax Amount $6,956
Lot Size 6,011 Sqft
Acres 0.138
Property Description
Welcome to this beautiful two-story home, boasting a spacious layout designed for comfortable living. The focal point of the residence is its expansive kitchen, offering ample room for culinary creations and social gatherings with an eat in kitchen with ample natural light throughout. There is also a massive oversized pantry and utility room, directly off from the kitchen. With the primary suite downstairs inclusive of a large primary bath, this dwelling provides an abundance of personal space for relaxation and rejuvenation. Additionally, two well-appointed bathrooms located upstairs and a secondary living space ensures convenience and privacy for all members of the household. There is also a full bath and goest bedroom located downstairs that can be easily converted into a home office or flex space. When stepping outside you'll have a covered patio with all new sod in the backyard. This home is a harmonious blend of functionality and style, inviting you to a great living experience.
Location
State TX
County Denton
Direction Please utilize WAZE or GMAPS
Rooms
Dining Room 1
Interior
Interior Features Decorative Lighting, Eat-in Kitchen, Granite Counters, High Speed Internet Available, Kitchen Island, Pantry, Smart Home System, Walk-In Closet(s)
Heating Electric, ENERGY STAR Qualified Equipment
Cooling Ceiling Fan(s), Central Air, ENERGY STAR Qualified Equipment
Flooring Carpet, Tile
Appliance Dishwasher, Disposal, Electric Oven, Gas Cooktop, Microwave
Heat Source Electric, ENERGY STAR Qualified Equipment
Laundry Electric Dryer Hookup, Utility Room, Full Size W/D Area, Washer Hookup
Exterior
Exterior Feature Covered Patio/Porch
Garage Spaces 2.0
Fence Wood
Utilities Available Cable Available, City Sewer, City Water, Electricity Connected, Individual Gas Meter
Roof Type Composition
Parking Type Garage Single Door, Garage, Garage Door Opener, Garage Faces Front
Garage Yes
Building
Lot Description Interior Lot, Sprinkler System, Subdivision
Story Two
Foundation Slab
Structure Type Brick,Rock/Stone,Wood
Schools
Elementary Schools Pecancreek
Middle Schools Bettye Myers
High Schools Ryan H S
School District Denton Isd
Others
Restrictions Agricultural,Animals,No Livestock,No Mobile Home,No Pets,No Sublease,No Waterbeds,Pet Restrictions
Ownership See TAX
Financing VA
Read Less Info
Want to know what your home might be worth? Contact us for a FREE valuation!

Our team is ready to help you sell your home for the highest possible price ASAP

©2024 North Texas Real Estate Information Systems.
Bought with Erica Stauver • CENTURY 21 JUDGE FITE CO.
GET MORE INFORMATION


