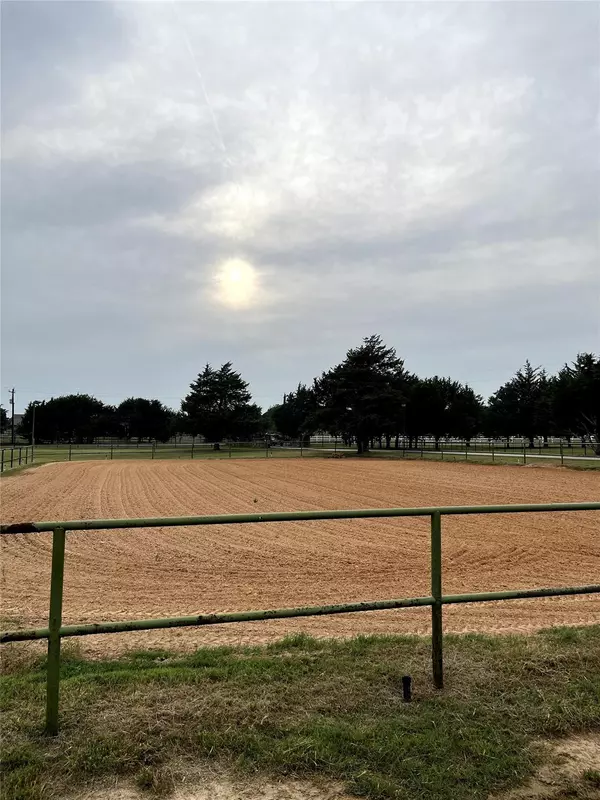For more information regarding the value of a property, please contact us for a free consultation.
Key Details
Property Type Single Family Home
Sub Type Single Family Residence
Listing Status Sold
Purchase Type For Sale
Square Footage 4,370 sqft
Price per Sqft $198
Subdivision Hilltop Ranch
MLS Listing ID 20333036
Sold Date 06/22/23
Style Ranch,Traditional
Bedrooms 5
Full Baths 3
Half Baths 1
HOA Y/N None
Year Built 2003
Annual Tax Amount $11,164
Lot Size 5.000 Acres
Acres 5.0
Property Description
Beautiful home located on a gorgeous, treed, private, 5-acre, gated property. Drive up a long concrete driveway towards this 5 bedroom, 3.5 bath home offering everything you're looking for and more. Separate, yet attached in-law suite with separate entrance to newly updated pool-spa overlooking the private, fenced, backyard and treed acreage. Property features a sand arena, barn with 3 stalls, 2 wells, a pond, and outdoor entertainment area. The interior of the home boasts a gorgeous entryway which leads to the large downstairs family room boasting beautiful wood floors, decorative wood planked accent wall and stunning stone fireplace. The gourmet kitchen with large island and dining area is perfect for entertaining guests. Entertainment continues upstairs in the game room and media room with new projector and full screen for movie night perfection. Also outfitted with wet bar. Bedrm upstairs features fun loft area for sleepover adventures. Master with ensuite a great place to unwind.
Location
State TX
County Wise
Community Perimeter Fencing
Direction GPS
Rooms
Dining Room 1
Interior
Interior Features Built-in Features, Cathedral Ceiling(s), Chandelier, Decorative Lighting, Double Vanity, Eat-in Kitchen, Flat Screen Wiring, Granite Counters, High Speed Internet Available, Kitchen Island, Loft, Multiple Staircases, Open Floorplan, Paneling, Vaulted Ceiling(s), Walk-In Closet(s), Wet Bar
Heating Central, Electric, Fireplace(s)
Cooling Ceiling Fan(s), Central Air, Electric
Flooring Carpet, Ceramic Tile, Hardwood
Fireplaces Number 2
Fireplaces Type Blower Fan, Brick, Gas, Gas Logs, Living Room, Outside, Stone
Appliance Built-in Refrigerator, Commercial Grade Range, Dishwasher, Disposal, Electric Water Heater, Gas Oven, Ice Maker, Microwave, Refrigerator
Heat Source Central, Electric, Fireplace(s)
Laundry Electric Dryer Hookup, Full Size W/D Area
Exterior
Exterior Feature Lighting, Outdoor Living Center, Storage, Other
Garage Spaces 2.0
Pool Fenced, Gunite, Heated, In Ground, Outdoor Pool, Separate Spa/Hot Tub, Waterfall
Community Features Perimeter Fencing
Utilities Available Septic, Well
Roof Type Composition
Street Surface Concrete
Parking Type Garage Single Door, Additional Parking, Driveway, Electric Gate, Garage Door Opener, Garage Faces Side, Inside Entrance
Garage Yes
Private Pool 1
Building
Lot Description Acreage, Brush, Interior Lot, Landscaped, Many Trees, Rolling Slope, Sprinkler System
Story Two
Foundation Slab
Structure Type Brick
Schools
Elementary Schools Boyd
Middle Schools Boyd
High Schools Boyd
School District Boyd Isd
Others
Ownership Bush
Acceptable Financing Cash, Conventional
Listing Terms Cash, Conventional
Financing Conventional
Read Less Info
Want to know what your home might be worth? Contact us for a FREE valuation!

Our team is ready to help you sell your home for the highest possible price ASAP

©2024 North Texas Real Estate Information Systems.
Bought with Jeremy Rogers • RJ Williams & Company RE
GET MORE INFORMATION




