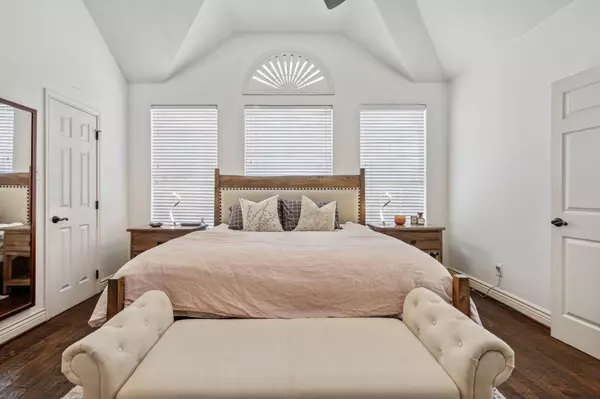For more information regarding the value of a property, please contact us for a free consultation.
Key Details
Property Type Single Family Home
Sub Type Single Family Residence
Listing Status Sold
Purchase Type For Sale
Square Footage 2,174 sqft
Price per Sqft $229
Subdivision Wyndsor Estates Ph V-A
MLS Listing ID 20343599
Sold Date 06/29/23
Style Ranch,Traditional
Bedrooms 4
Full Baths 2
HOA Fees $36/qua
HOA Y/N Mandatory
Year Built 1997
Annual Tax Amount $9,175
Lot Size 9,583 Sqft
Acres 0.22
Property Description
As You step inside this charming home, the living room welcomes you with hardwood floors, creating an elegant and warm ambiance.The kitchen is a true centerpiece, boasting a vast layout anchored by an impressive island.The granite counters throughout provide a touch of opulence.Counters and cabinets seem to stretch for miles, providing an abundance of storage space.The huge walk-in pantry, is a dream come true for those who love to keep their kitchen well-stocked.Stepping outside, you'll find a sprawling covered back patio, a perfect spot to unwind and entertain guests as you overlook an incredible luxury pebble tech salt water pool, complete with recent equipment to ensure optimal relaxation.Pool spa can be adjusted to provide the perfect temperature for those blissful evenings of unwinding.Inside the primary retreat, a sense of tranquility envelops you.Palladium windows allow natural light to cascade in,while tall ceilings add to the spaciousness of the room.A haven to call your own.
Location
State TX
County Collin
Community Curbs, Jogging Path/Bike Path, Park, Perimeter Fencing, Sidewalks, Other
Direction North Central to Exit 26 Collins Campbell, turn R on Campbell at traffic circle take 3rd exit onto Brand Rd turn right on Hartford and Right on Hillingdon then left on Lincolnsire, house is a bit down on your left
Rooms
Dining Room 2
Interior
Interior Features Cable TV Available, Cathedral Ceiling(s), Chandelier, Decorative Lighting, Double Vanity, Eat-in Kitchen, Flat Screen Wiring, Granite Counters, High Speed Internet Available, Kitchen Island, Open Floorplan, Pantry, Walk-In Closet(s), Other
Heating Central, Fireplace(s), Natural Gas, Zoned
Cooling Attic Fan, Ceiling Fan(s), Central Air, Electric, Roof Turbine(s), Zoned
Flooring Carpet, Ceramic Tile, Concrete, Hardwood
Fireplaces Number 1
Fireplaces Type Gas, Gas Logs, Gas Starter, Living Room
Equipment Other
Appliance Dishwasher, Disposal, Electric Oven, Gas Range, Gas Water Heater, Plumbed For Gas in Kitchen
Heat Source Central, Fireplace(s), Natural Gas, Zoned
Laundry Electric Dryer Hookup, Utility Room, Full Size W/D Area, Washer Hookup, On Site
Exterior
Exterior Feature Covered Patio/Porch, Dog Run, Rain Gutters, Lighting, Outdoor Living Center, Playground, Private Yard, Other
Garage Spaces 2.0
Fence Back Yard, Full, Metal, Other
Pool Fenced, Gunite, Heated, In Ground, Outdoor Pool, Pool Sweep, Pool/Spa Combo, Private, Other
Community Features Curbs, Jogging Path/Bike Path, Park, Perimeter Fencing, Sidewalks, Other
Utilities Available All Weather Road, Alley, City Sewer, City Water, Concrete, Curbs, Electricity Available, Electricity Connected, Individual Gas Meter, Individual Water Meter, Natural Gas Available, Sidewalk, Underground Utilities
Roof Type Composition
Parking Type Garage Single Door, Alley Access, Concrete, Covered, Direct Access, Driveway, Enclosed, Garage, Garage Door Opener, Garage Faces Rear, Inside Entrance, Kitchen Level, Lighted, On Site, Private, Side By Side
Garage Yes
Private Pool 1
Building
Lot Description Cleared, Few Trees, Interior Lot, Landscaped, Level, Other, Sprinkler System, Subdivision
Story One
Foundation Slab
Structure Type Brick
Schools
Elementary Schools Miller
Middle Schools Murphy
High Schools Mcmillen
School District Plano Isd
Others
Ownership Of Record
Acceptable Financing Cash, Conventional
Listing Terms Cash, Conventional
Financing FHA
Special Listing Condition Aerial Photo, Survey Available
Read Less Info
Want to know what your home might be worth? Contact us for a FREE valuation!

Our team is ready to help you sell your home for the highest possible price ASAP

©2024 North Texas Real Estate Information Systems.
Bought with Patricia Hatfield • Tye Realty Group
GET MORE INFORMATION




