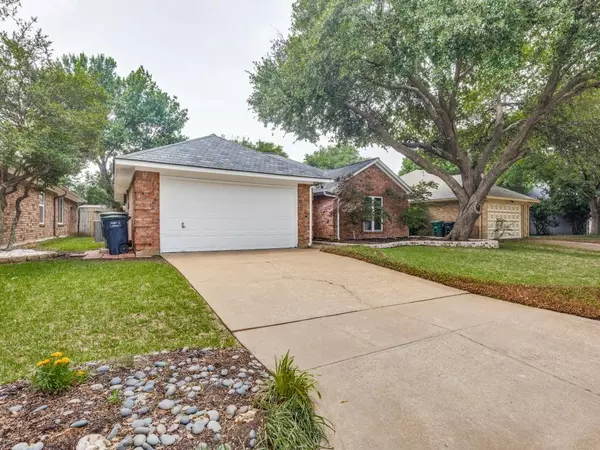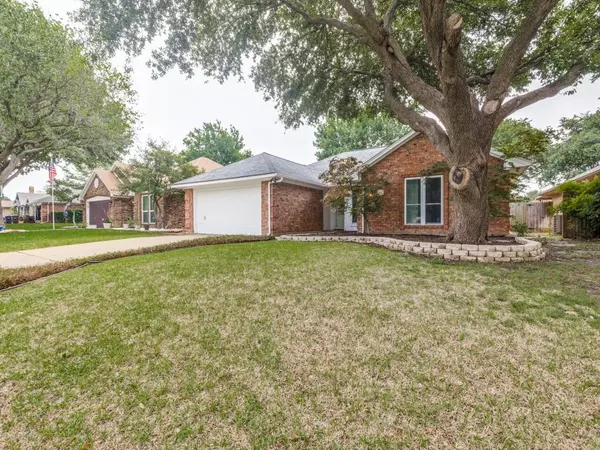For more information regarding the value of a property, please contact us for a free consultation.
Key Details
Property Type Single Family Home
Sub Type Single Family Residence
Listing Status Sold
Purchase Type For Sale
Square Footage 2,100 sqft
Price per Sqft $157
Subdivision Meadows Add
MLS Listing ID 20325927
Sold Date 06/28/23
Style Traditional
Bedrooms 3
Full Baths 2
HOA Y/N None
Year Built 1985
Annual Tax Amount $5,840
Lot Size 7,405 Sqft
Acres 0.17
Property Description
Welcome home to this beautifully renovated 3-2-2 situated in a quiet neighborhood, where a wonderfully manicured lawn, and Japanese Maple Trees, greet you upon first arrival. As you enter, you will love the open, bright, and airy floor plan, and be stunned by the gorgeous laminate floors, the painted fireplace, and the fresh paint in every room. The kitchen updates yield painted cabinetry, granite counters with tons of workspace, brushed nickel plumbing fixtures, and is open to the large dining room with bay windows. All windows are double paned, double hung for ease of cleaning. The primary suite is spaceious, offers built-in cabinetry for storage, and is attached to the en suite bath with wainscotting, double vanity with dual sinks, and two walk-in closets. There is freshly installed carpet in all bedrooms just waiting to tickle your toes. The second living room is perfect for a gameroom, workroom, or peaceful haven. The backyard is a stunner and offers privacy and mature trees!
Location
State TX
County Tarrant
Community Curbs
Direction From Hulen: West on Sycamore School Rd. Left on Creekmoor. Right on Alician to home on left.
Rooms
Dining Room 1
Interior
Interior Features Cable TV Available, Double Vanity, Eat-in Kitchen, Granite Counters, High Speed Internet Available, Pantry, Tile Counters, Vaulted Ceiling(s), Wainscoting, Walk-In Closet(s), Other
Heating Central, Electric, Fireplace(s), Heat Pump
Cooling Ceiling Fan(s), Central Air, Electric, Heat Pump
Flooring Carpet, Ceramic Tile, Laminate
Fireplaces Number 1
Fireplaces Type Brick, Living Room, Raised Hearth, Wood Burning
Appliance Dishwasher, Disposal, Trash Compactor
Heat Source Central, Electric, Fireplace(s), Heat Pump
Laundry Electric Dryer Hookup, Utility Room, Full Size W/D Area, Washer Hookup
Exterior
Exterior Feature Rain Gutters, Rain Barrel/Cistern(s)
Garage Spaces 2.0
Fence Back Yard, Privacy, Wood
Community Features Curbs
Utilities Available All Weather Road, Asphalt, Cable Available, City Sewer, City Water, Curbs, Electricity Available, Electricity Connected, Individual Water Meter, Phone Available
Roof Type Composition
Parking Type Garage Single Door, Concrete, Driveway, Garage, Garage Door Opener, Garage Faces Front
Garage Yes
Building
Lot Description Few Trees, Interior Lot, Landscaped, Sprinkler System
Story One
Foundation Slab
Structure Type Brick,Siding
Schools
Elementary Schools Hazel Harvey Peace
Middle Schools Wedgwood
High Schools Southwest
School District Fort Worth Isd
Others
Ownership ask agent
Acceptable Financing Cash, Conventional, FHA, Texas Vet, VA Loan
Listing Terms Cash, Conventional, FHA, Texas Vet, VA Loan
Financing FHA
Read Less Info
Want to know what your home might be worth? Contact us for a FREE valuation!

Our team is ready to help you sell your home for the highest possible price ASAP

©2024 North Texas Real Estate Information Systems.
Bought with Trisha Wallace • Ready Real Estate LLC
GET MORE INFORMATION




