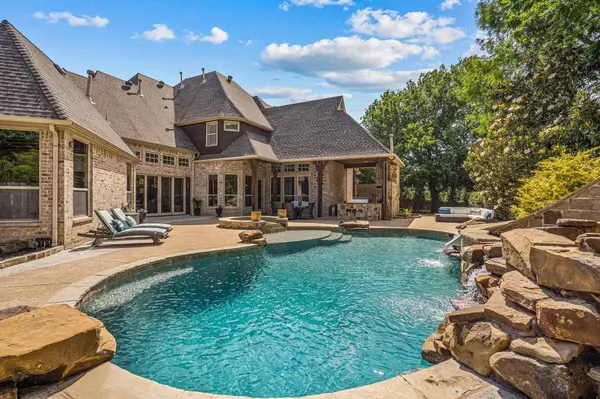For more information regarding the value of a property, please contact us for a free consultation.
Key Details
Property Type Single Family Home
Sub Type Single Family Residence
Listing Status Sold
Purchase Type For Sale
Square Footage 5,398 sqft
Price per Sqft $356
Subdivision Estes Park Add
MLS Listing ID 20321808
Sold Date 06/23/23
Style Traditional
Bedrooms 5
Full Baths 5
HOA Fees $108/ann
HOA Y/N Mandatory
Year Built 2007
Annual Tax Amount $27,782
Lot Size 0.429 Acres
Acres 0.429
Property Description
Stunning home in the coveted Estes Park of Southlake. This 5 bedroom, 5 full bath home is not only ideally located, but also boasts an ideal floorplan. On the first floor find the primary and guest suites, media room, spacious chef's kitchen opening to the large family room and breakfast nook, wine room, formal living and dining rooms, and a private office. Upstairs find 3 additional bedrooms, all with en suite bathrooms, a gameroom complete with a wet bar, and a temperature controlled HUGE storage room. The formal living room has sliding doors (installed by current owner) leading to the outdoor oasis. The sparkling pool features a slide, water feature, and spa. The outdoor living area has a gas start, wood burning fireplace, a built in grill, and an abundance of space for entertaining. Estes Park has 9 parks, walking trails, and is close to all Southlake has to offer. Children attend the best of the best Carroll ISD! Current owner has done many updates to the home!
Location
State TX
County Tarrant
Community Curbs, Greenbelt, Jogging Path/Bike Path, Park, Sidewalks
Direction Use GPS
Rooms
Dining Room 2
Interior
Interior Features Built-in Wine Cooler, Cable TV Available, Decorative Lighting, Double Vanity, Eat-in Kitchen, Granite Counters, High Speed Internet Available, Kitchen Island, Multiple Staircases, Natural Woodwork, Open Floorplan, Paneling, Pantry, Sound System Wiring, Vaulted Ceiling(s), Wainscoting, Walk-In Closet(s), Wet Bar
Heating Central, Natural Gas
Cooling Ceiling Fan(s), Central Air, Electric
Flooring Carpet, Wood, Other
Fireplaces Number 3
Fireplaces Type Family Room, Gas, Gas Logs, Gas Starter, Living Room, Metal, Outside, Wood Burning
Equipment Home Theater, Intercom, List Available
Appliance Built-in Refrigerator, Commercial Grade Vent, Dishwasher, Disposal, Gas Cooktop, Gas Water Heater, Ice Maker, Microwave, Double Oven, Plumbed For Gas in Kitchen, Refrigerator, Tankless Water Heater
Heat Source Central, Natural Gas
Exterior
Exterior Feature Attached Grill, Covered Patio/Porch, Gas Grill, Rain Gutters, Lighting, Outdoor Kitchen, Outdoor Living Center
Garage Spaces 3.0
Fence Wood, Wrought Iron
Pool Gunite, In Ground, Outdoor Pool, Pool/Spa Combo, Salt Water, Water Feature, Waterfall, Other
Community Features Curbs, Greenbelt, Jogging Path/Bike Path, Park, Sidewalks
Utilities Available City Sewer, City Water, Concrete, Curbs, Individual Gas Meter, Individual Water Meter, Natural Gas Available, Phone Available, Sidewalk, Underground Utilities
Roof Type Composition
Parking Type Covered, Driveway, Electric Gate, Electric Vehicle Charging Station(s), Garage, Garage Door Opener, Garage Faces Side, Lighted
Garage Yes
Private Pool 1
Building
Lot Description Interior Lot, Landscaped, Lrg. Backyard Grass, Many Trees, Sprinkler System, Subdivision
Story Two
Foundation Slab
Structure Type Brick,Rock/Stone
Schools
Elementary Schools Johnson
Middle Schools Carroll
High Schools Carroll
School District Carroll Isd
Others
Restrictions Deed
Ownership Of Record
Acceptable Financing Cash, Conventional, VA Loan
Listing Terms Cash, Conventional, VA Loan
Financing Conventional
Special Listing Condition Deed Restrictions
Read Less Info
Want to know what your home might be worth? Contact us for a FREE valuation!

Our team is ready to help you sell your home for the highest possible price ASAP

©2024 North Texas Real Estate Information Systems.
Bought with Sherry Interrante • Dave Perry Miller Real Estate
GET MORE INFORMATION




