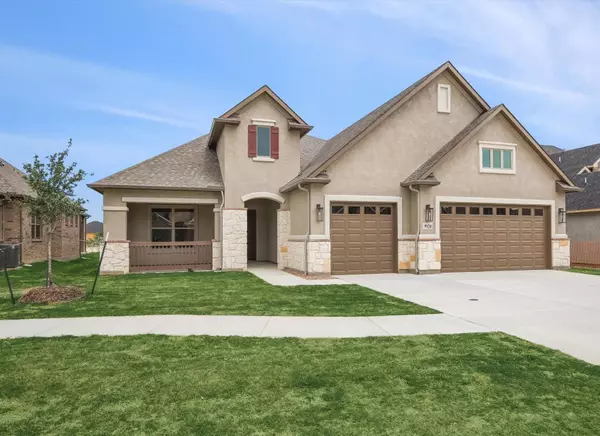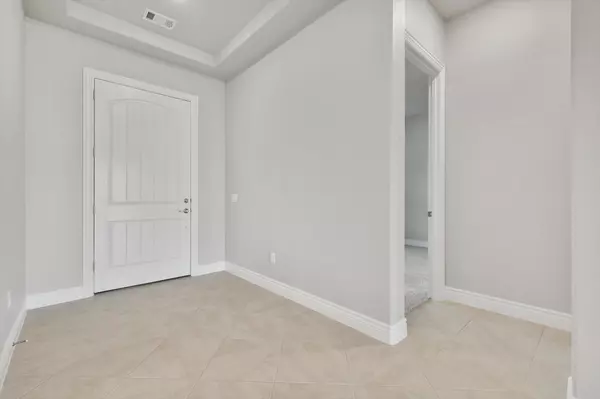For more information regarding the value of a property, please contact us for a free consultation.
Key Details
Property Type Single Family Home
Sub Type Single Family Residence
Listing Status Sold
Purchase Type For Sale
Square Footage 2,844 sqft
Price per Sqft $377
Subdivision Robson Ranch
MLS Listing ID 20322967
Sold Date 06/16/23
Style Traditional
Bedrooms 2
Full Baths 2
Half Baths 1
HOA Fees $152
HOA Y/N Mandatory
Year Built 2023
Annual Tax Amount $1,391
Lot Size 9,104 Sqft
Acres 0.209
Property Description
Brand New! This spectacular property has tons of upgrades & is move in ready. The Avalon is one of the most sought after models offers a large open floor plan, tons of storage and a chefs dream kitchen made for entertaining.FR includes a bar area with wine cooler, the DR has built-in Buffet with granite counters, beautiful Texas sized wrap around patio that overlooks greenbelt was made for relaxing. Open the stacking doors from the FR for indoor outdoor living and you instantly expand your entertaining area with beautiful views. Owner spared no expense in this kitchen with GE Monogram appliances, 5 burner gas cook top and the latest in cooking technology. Huge 3 car garage with epoxy floors, 3rd garage space allows you quick access for your golf cart and walk-up attic for storage. The 2nd BR has ensuite bath making it perfect for guests comfort. Don't wait a year to enjoy the many activities in Robson Ranch, you can move in before summer and enjoy it NOW! Home was completed 5-3.
Location
State TX
County Denton
Community Club House, Community Pool, Curbs, Fitness Center, Gated, Golf, Greenbelt, Guarded Entrance, Jogging Path/Bike Path, Sauna, Sidewalks, Spa, Tennis Court(S)
Direction Take I-35W N to Crawford Rd in Argyle. Exit #79 from I-35W. Follow Robson Ranch Rd west and Ed Robson Blvd to Crestview Dr in Denton.
Rooms
Dining Room 1
Interior
Interior Features Built-in Features, Built-in Wine Cooler, Cable TV Available, Decorative Lighting, Double Vanity, Dry Bar, Eat-in Kitchen, Flat Screen Wiring, Granite Counters, High Speed Internet Available, Kitchen Island, Open Floorplan, Pantry, Walk-In Closet(s)
Heating Central, Electric
Cooling Ceiling Fan(s), Central Air, Electric
Flooring Carpet, Ceramic Tile, Tile
Appliance Commercial Grade Vent, Dishwasher, Disposal, Gas Cooktop, Gas Water Heater, Convection Oven, Vented Exhaust Fan
Heat Source Central, Electric
Laundry Electric Dryer Hookup, Utility Room, Full Size W/D Area, Washer Hookup
Exterior
Exterior Feature Covered Patio/Porch, Rain Gutters, Lighting
Garage Spaces 3.0
Community Features Club House, Community Pool, Curbs, Fitness Center, Gated, Golf, Greenbelt, Guarded Entrance, Jogging Path/Bike Path, Sauna, Sidewalks, Spa, Tennis Court(s)
Utilities Available All Weather Road, Cable Available, City Sewer, City Water, Community Mailbox, Curbs, Individual Gas Meter, Individual Water Meter, Natural Gas Available, Underground Utilities
Roof Type Composition
Parking Type 2-Car Single Doors, Epoxy Flooring, Garage Door Opener, Garage Faces Front
Garage Yes
Building
Lot Description Adjacent to Greenbelt
Story One
Foundation Slab
Structure Type Stone Veneer,Stucco
Schools
Elementary Schools Borman
Middle Schools Mcmath
High Schools Denton
School District Denton Isd
Others
Senior Community 1
Restrictions Deed
Ownership See Tax Records
Acceptable Financing Contact Agent, Conventional
Listing Terms Contact Agent, Conventional
Financing Conventional
Special Listing Condition Age-Restricted
Read Less Info
Want to know what your home might be worth? Contact us for a FREE valuation!

Our team is ready to help you sell your home for the highest possible price ASAP

©2024 North Texas Real Estate Information Systems.
Bought with Mark Barnes • RE/MAX DFW Associates
GET MORE INFORMATION




