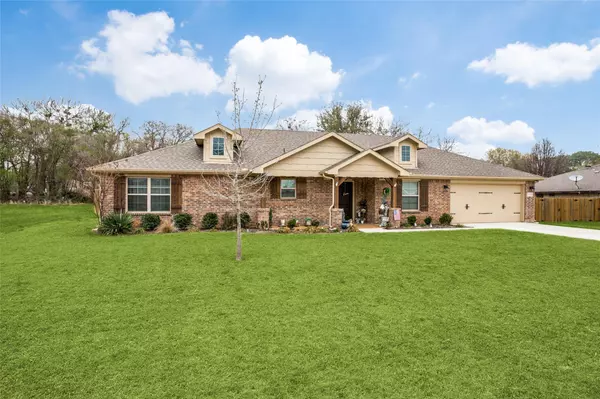For more information regarding the value of a property, please contact us for a free consultation.
Key Details
Property Type Single Family Home
Sub Type Single Family Residence
Listing Status Sold
Purchase Type For Sale
Square Footage 2,196 sqft
Price per Sqft $186
Subdivision Indian Harbor Ph 16
MLS Listing ID 20273874
Sold Date 06/23/23
Style Traditional
Bedrooms 4
Full Baths 2
HOA Fees $34/ann
HOA Y/N Mandatory
Year Built 2020
Annual Tax Amount $3,440
Lot Size 0.270 Acres
Acres 0.27
Property Description
Better than new - Impeccable single story gem in Indian Harbor on an oversized lot is sure to impress! Built in 2020, this home has an incredible floor plan and has been well maintained. Great curb appeal and the charming covered front porch welcome you home. Spacious entry opens to the beautiful open-concept layout! Luxury kitchen with plenty of granite counter space, breakfast bar and open to spacious dining room and living room with views to great backyard! Primary room with generous ensuite and huge walk-in-closet! Three well-sized bedrooms with walk in closets. Screened in porch with additional 8'x30' flagstone patio for all your outdoor entertaining. Oversized backyard with shade trees and storage building. Spray foam insulation, attic lift, gas logs in the fireplace, too many wonderful additions to list. No city taxes! Lakeside, gated community offers volunteer FD, pool, boat ramp with slips for rent, activity center, fishing pier and more.
Location
State TX
County Hood
Community Boat Ramp, Club House, Community Dock, Community Pool, Fishing, Gated, Guarded Entrance, Lake, Marina, Park, Playground, Tennis Court(S)
Direction From Granbury take TX-144 S, Left on Contrary Creek Road, Straight on W. Apache Trl, Right on Apache Circle, Right on E Apache Trl, Right on Cheyenne Trl, Home on Left
Rooms
Dining Room 2
Interior
Interior Features Decorative Lighting, Double Vanity, Eat-in Kitchen, Granite Counters, High Speed Internet Available, Kitchen Island, Open Floorplan, Pantry, Walk-In Closet(s)
Heating Central, Electric, Fireplace(s)
Cooling Central Air, Electric, Heat Pump
Flooring Carpet, Ceramic Tile, Luxury Vinyl Plank
Fireplaces Number 1
Fireplaces Type Gas Logs, Propane
Appliance Dishwasher, Disposal, Electric Range, Electric Water Heater, Microwave
Heat Source Central, Electric, Fireplace(s)
Laundry Utility Room, Full Size W/D Area
Exterior
Exterior Feature Covered Patio/Porch, Garden(s), Storage
Garage Spaces 2.0
Fence Wood
Community Features Boat Ramp, Club House, Community Dock, Community Pool, Fishing, Gated, Guarded Entrance, Lake, Marina, Park, Playground, Tennis Court(s)
Utilities Available Aerobic Septic, Co-op Electric, MUD Water, Outside City Limits, Propane
Roof Type Composition
Parking Type 2-Car Single Doors, Garage Faces Front
Garage Yes
Building
Lot Description Interior Lot, Landscaped, Lrg. Backyard Grass, Many Trees, Oak, Sprinkler System, Subdivision
Story One
Foundation Slab
Structure Type Brick,Rock/Stone
Schools
Elementary Schools Mambrino
Middle Schools Granbury
High Schools Granbury
School District Granbury Isd
Others
Restrictions Deed
Ownership See Tax
Financing VA
Special Listing Condition Deed Restrictions
Read Less Info
Want to know what your home might be worth? Contact us for a FREE valuation!

Our team is ready to help you sell your home for the highest possible price ASAP

©2024 North Texas Real Estate Information Systems.
Bought with Raydean White • Fathom Realty, LLC
GET MORE INFORMATION




