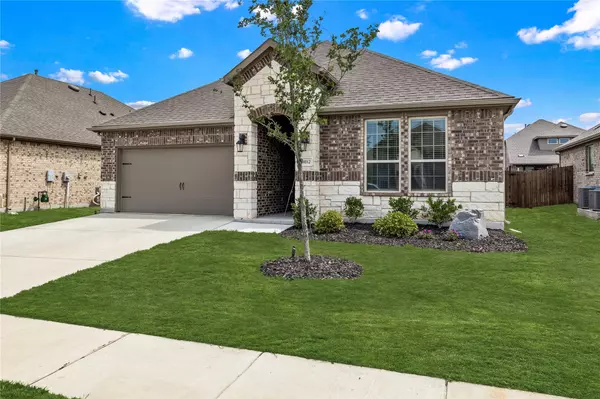For more information regarding the value of a property, please contact us for a free consultation.
Key Details
Property Type Single Family Home
Sub Type Single Family Residence
Listing Status Sold
Purchase Type For Sale
Square Footage 1,785 sqft
Price per Sqft $204
Subdivision Silverado Ph 4
MLS Listing ID 20325153
Sold Date 06/22/23
Bedrooms 3
Full Baths 2
HOA Fees $37
HOA Y/N Mandatory
Year Built 2020
Lot Size 6,211 Sqft
Acres 0.1426
Property Description
Welcome to your dream home in the sought-after Silverado community! This immaculate North-facing residence has been masterfully upgraded, surpassing even new construction. Boasting an open floor plan, 3 bedroom, 2 bathroom home offers a haven of comfort and luxury. Prepare to be captivated by the exquisite details throughout. The kitchen and bathrooms feature stunning quartz counters, adding elegance and functionality to your everyday life. Step onto the upgraded flooring that spans the living areas, creating a seamless flow and a touch of modernity. A custom mantle graces the fireplace, creating a cozy and inviting atmosphere. The master bedroom is a sanctuary in itself, adorned with a beautifully crafted wainscoting wall. Indulge in the ensuite bathroom, featuring his and hers sinks, a soothing soaking tub, and a spacious shower. Beautiful massive walk-in closet that will fulfill all your storage needs. Venture outside to discover the wonderful backyard oasis, perfect for relaxation.
Location
State TX
County Denton
Community Club House, Community Pool, Fishing, Jogging Path/Bike Path, Lake, Park, Perimeter Fencing, Playground, Sidewalks
Direction See gps
Rooms
Dining Room 2
Interior
Interior Features Cable TV Available, Decorative Lighting, Eat-in Kitchen, High Speed Internet Available, Open Floorplan, Pantry, Smart Home System, Walk-In Closet(s)
Heating Central, Natural Gas
Cooling Ceiling Fan(s), Central Air, Electric
Flooring Carpet, Tile, Wood
Fireplaces Number 1
Fireplaces Type Gas Logs, Gas Starter, Living Room
Appliance Dishwasher, Disposal, Gas Cooktop, Gas Oven, Microwave, Tankless Water Heater
Heat Source Central, Natural Gas
Exterior
Exterior Feature Covered Patio/Porch, Rain Gutters, Lighting
Garage Spaces 2.0
Fence Wood
Community Features Club House, Community Pool, Fishing, Jogging Path/Bike Path, Lake, Park, Perimeter Fencing, Playground, Sidewalks
Utilities Available City Sewer, Concrete, Curbs, MUD Water
Roof Type Composition
Parking Type Garage, Garage Door Opener, Garage Faces Front
Garage Yes
Building
Lot Description Few Trees, Landscaped, Lrg. Backyard Grass, Sprinkler System, Subdivision
Story One
Foundation Slab
Structure Type Brick,Rock/Stone
Schools
Elementary Schools Jackie Fuller
Middle Schools Aubrey
High Schools Aubrey
School District Aubrey Isd
Others
Ownership Contact Agent
Acceptable Financing Conventional
Listing Terms Conventional
Financing Conventional
Read Less Info
Want to know what your home might be worth? Contact us for a FREE valuation!

Our team is ready to help you sell your home for the highest possible price ASAP

©2024 North Texas Real Estate Information Systems.
Bought with Venkata Neelee • DHS Realty
GET MORE INFORMATION




