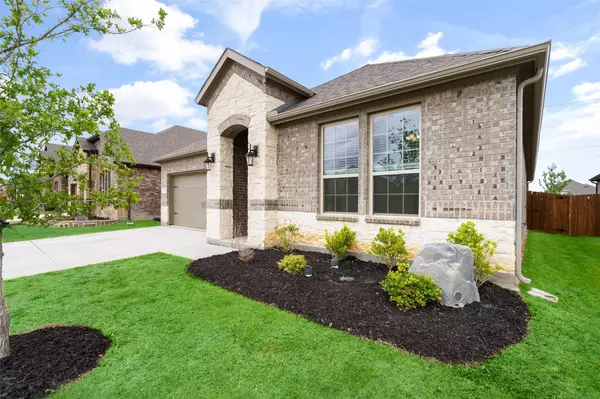For more information regarding the value of a property, please contact us for a free consultation.
Key Details
Property Type Single Family Home
Sub Type Single Family Residence
Listing Status Sold
Purchase Type For Sale
Square Footage 1,785 sqft
Price per Sqft $204
Subdivision Silverado Ph 4
MLS Listing ID 20315646
Sold Date 06/23/23
Style Traditional
Bedrooms 3
Full Baths 2
HOA Fees $37
HOA Y/N Mandatory
Year Built 2020
Annual Tax Amount $8,465
Lot Size 5,749 Sqft
Acres 0.132
Property Description
Immaculately maintained 2020 built home in highly desirable Aubrey ISD! Master-planned Silverado community boasts club house, parks, pool & splash area, picnic areas, & so much more to come within the next year - including pickleball & basketball courts! Shoreline floorplan is sure to impress with its charming elevation & open concept. Timeless neutral color scheme & well-thought attention to detail throughout this 1700 sqft home. Kitchen features light & bright finishes from the white subway tile backsplash to the granite countertops, complete with walk in pantry & oversized breakfast bar overlooking cozy family room & dining space. Huge primary bedroom & ensuite ft large tub & separate shower, dual sinks, & WIC. 2 additional spacious bedrooms & full bath for family or guests. Large grassy backyard with no neighbors directly behind allow for beautiful sunset views from the covered patio! This beauty will not last long!
Location
State TX
County Denton
Community Club House, Community Pool, Fishing, Jogging Path/Bike Path, Lake, Park, Perimeter Fencing, Playground, Sidewalks
Direction From Hwy 380 traveling west toward Denton, go north on Main St-FM 2931.Left on Frontier Pkwy. Left on Cerro Ranch Rd. Right on Los Alamos Dr. SIY.
Rooms
Dining Room 2
Interior
Interior Features Cable TV Available, Decorative Lighting, Eat-in Kitchen, High Speed Internet Available, Open Floorplan, Pantry, Smart Home System, Walk-In Closet(s)
Heating Central, Natural Gas
Cooling Ceiling Fan(s), Central Air, Electric
Flooring Carpet, Wood
Fireplaces Number 1
Fireplaces Type Gas Logs, Gas Starter, Living Room
Appliance Dishwasher, Disposal, Gas Cooktop, Gas Oven, Microwave, Tankless Water Heater
Heat Source Central, Natural Gas
Laundry Gas Dryer Hookup, Utility Room, Full Size W/D Area, Washer Hookup
Exterior
Exterior Feature Covered Patio/Porch, Rain Gutters, Lighting
Garage Spaces 2.0
Fence Wood
Community Features Club House, Community Pool, Fishing, Jogging Path/Bike Path, Lake, Park, Perimeter Fencing, Playground, Sidewalks
Utilities Available City Sewer, Concrete, Curbs, MUD Water
Roof Type Composition
Parking Type Garage, Garage Door Opener, Garage Faces Front
Garage Yes
Building
Lot Description Few Trees, Landscaped, Lrg. Backyard Grass, Sprinkler System, Subdivision
Story One
Foundation Slab
Structure Type Brick,Rock/Stone
Schools
Elementary Schools Jackie Fuller
Middle Schools Aubrey
High Schools Aubrey
School District Aubrey Isd
Others
Restrictions None
Ownership See tax
Acceptable Financing Cash, Conventional, FHA, VA Loan
Listing Terms Cash, Conventional, FHA, VA Loan
Financing Conventional
Special Listing Condition Aerial Photo, Survey Available
Read Less Info
Want to know what your home might be worth? Contact us for a FREE valuation!

Our team is ready to help you sell your home for the highest possible price ASAP

©2024 North Texas Real Estate Information Systems.
Bought with Michelle Stahl • Fathom Realty, LLC
GET MORE INFORMATION




