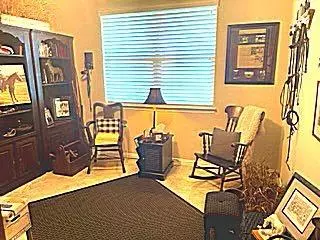For more information regarding the value of a property, please contact us for a free consultation.
Key Details
Property Type Single Family Home
Sub Type Single Family Residence
Listing Status Sold
Purchase Type For Sale
Square Footage 1,818 sqft
Price per Sqft $247
Subdivision Robson Ranch 5 Ph 1
MLS Listing ID 20343904
Sold Date 06/22/23
Style Southwestern,Traditional
Bedrooms 2
Full Baths 2
Half Baths 1
HOA Fees $152
HOA Y/N Mandatory
Year Built 2014
Annual Tax Amount $8,995
Lot Size 7,405 Sqft
Acres 0.17
Property Description
1,818SF Briscoe model built in 2014 with 2 Bedroom, 2.5 baths, with extended golf cart garage, all applianceces including fridge, waher and dryer, Laundry room Granite counters, Office, seperate dining room, Mater Bedroom with Bay Window, large Master shower, 2nd bathtub, tile and carpet floors, metal fenced yard, landscaped yard on a quiet street. Robson Ranch is an active adult lifestyle community with premium retirement amenities including a luxurious Clubhouse, tennis, pickleball, Pinnacle Fitness Center, 27 holes of golf, Creative Arts, 7 days a week dining, dog park, baseball field, 100+ clubs and much more. Available July 14 2023
Location
State TX
County Denton
Community Club House, Community Pool, Fishing, Fitness Center, Gated, Golf, Greenbelt, Guarded Entrance, Jogging Path/Bike Path, Lake
Direction I35 W to Exit 79 west on Robson Ranch Road to gated entrance (second). See gate security, first right on Grandview, Right on Pinewood, Left on Peachwood, Left on Teadwood, sign on left.
Rooms
Dining Room 1
Interior
Interior Features Chandelier, Double Vanity, Flat Screen Wiring, Granite Counters, High Speed Internet Available, Kitchen Island, Open Floorplan, Pantry, Vaulted Ceiling(s), Walk-In Closet(s)
Heating Natural Gas
Cooling Electric
Flooring Carpet, Ceramic Tile
Appliance Dishwasher, Disposal, Dryer, Electric Oven, Gas Cooktop, Microwave, Refrigerator, Vented Exhaust Fan, Washer
Heat Source Natural Gas
Exterior
Exterior Feature Covered Patio/Porch
Garage Spaces 3.0
Fence Metal, Partial
Community Features Club House, Community Pool, Fishing, Fitness Center, Gated, Golf, Greenbelt, Guarded Entrance, Jogging Path/Bike Path, Lake
Utilities Available Cable Available, City Sewer, City Water, Concrete, Electricity Available, Electricity Connected, Individual Gas Meter, Individual Water Meter, Natural Gas Available, Underground Utilities
Roof Type Composition
Parking Type 2-Car Single Doors, Golf Cart Garage
Garage Yes
Building
Lot Description Few Trees, Irregular Lot, Landscaped
Story One
Foundation Slab
Structure Type Stucco
Schools
Elementary Schools Borman
Middle Schools Mcmath
High Schools Denton
School District Denton Isd
Others
Senior Community 1
Restrictions Deed
Ownership Guthrie
Acceptable Financing Cash, Conventional, FHA, VA Loan
Listing Terms Cash, Conventional, FHA, VA Loan
Financing Cash
Special Listing Condition Aerial Photo, Age-Restricted, Deed Restrictions
Read Less Info
Want to know what your home might be worth? Contact us for a FREE valuation!

Our team is ready to help you sell your home for the highest possible price ASAP

©2024 North Texas Real Estate Information Systems.
Bought with Levi Harris • Trestle Partners
GET MORE INFORMATION




