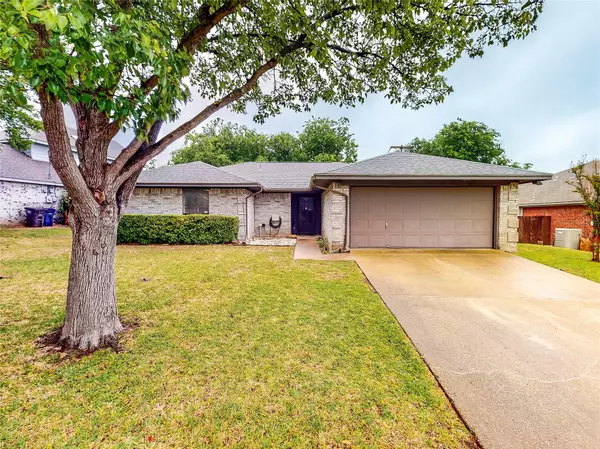For more information regarding the value of a property, please contact us for a free consultation.
Key Details
Property Type Single Family Home
Sub Type Single Family Residence
Listing Status Sold
Purchase Type For Sale
Square Footage 1,548 sqft
Price per Sqft $184
Subdivision Marine Creek Hills Add
MLS Listing ID 20316538
Sold Date 06/20/23
Style Ranch,Traditional
Bedrooms 3
Full Baths 2
HOA Y/N None
Year Built 1990
Annual Tax Amount $5,322
Lot Size 8,363 Sqft
Acres 0.192
Lot Dimensions 101x89x117x65
Property Description
BACK ON THE MARKET!! LOCATION! Great opportunity to own a beautifully renovated residence in a well established neighborhood! Great Room Living! Renovated in last 5 years, NEWER: Kitchen completely upgraded with granite kitchen cntrs, b-splash, tile floors, cabinetry upgrade, & SS range and vent hood! Both bathrooms tastefully renovated with granite counters, sinks, accessories, low-flush toilets, vanity upgrade, and beautifully tiled showers with mosaic tile accent inlay! Wood-burning brick fireplace! Master with ensuite bath & WI closet! All beds have WI closets! Extra HUGE backyard with newer fire pit and large concrete patio with large arbor and fan light! Enjoy the outdoor lifestyle! Parcel is just shy of one fifth acre! Storage shed. Extra storage with shelves in garage! Plentiful shopping & dining 2.5 miles! Easy freeway access! Eagle Mtn-Saginaw School District! NO Homeowner Association or dues! GO!
Location
State TX
County Tarrant
Direction Boat Club Rd to Cromwell-Marine Creek Rd, @ 0.9 miles L on Bob Hanger St, R on Shady Springs Trl, on right. From 820, N on Old Decatur Rd, 1.5 miles L on Cromwell-Marine Creek Rd. Go straight @ traffic circle & stay on Cromwell-Marine Creek Rd, R on Bob Hanger St, R on Shady Springs Trl, on right
Rooms
Dining Room 2
Interior
Interior Features Cable TV Available, Decorative Lighting, Granite Counters, High Speed Internet Available, Open Floorplan, Pantry, Walk-In Closet(s)
Heating Central, Electric, Fireplace(s)
Cooling Ceiling Fan(s), Central Air
Flooring Laminate, Tile
Fireplaces Number 1
Fireplaces Type Great Room, Living Room, Wood Burning
Appliance Dishwasher, Disposal, Electric Oven, Electric Range, Electric Water Heater, Vented Exhaust Fan
Heat Source Central, Electric, Fireplace(s)
Laundry Electric Dryer Hookup, In Garage, Washer Hookup
Exterior
Exterior Feature Storage
Garage Spaces 2.0
Fence Back Yard, Fenced, Wood
Utilities Available Cable Available, City Sewer, Curbs, Individual Water Meter, Overhead Utilities
Roof Type Composition
Parking Type 2-Car Single Doors, Additional Parking, Concrete, Direct Access, Driveway, Garage, Garage Door Opener, Garage Faces Front, Inside Entrance, Lighted, Storage
Garage Yes
Building
Lot Description Landscaped, Sprinkler System
Story One
Foundation Slab
Structure Type Brick
Schools
Elementary Schools Dozier
Middle Schools Creekview
High Schools Chisholm Trail
School District Eagle Mt-Saginaw Isd
Others
Restrictions Unknown Encumbrance(s)
Ownership Torres
Acceptable Financing Cash, Conventional, FHA, VA Loan
Listing Terms Cash, Conventional, FHA, VA Loan
Financing Conventional
Special Listing Condition Survey Available, Utility Easement
Read Less Info
Want to know what your home might be worth? Contact us for a FREE valuation!

Our team is ready to help you sell your home for the highest possible price ASAP

©2024 North Texas Real Estate Information Systems.
Bought with Candace Mozingo • Central Metro Realty
GET MORE INFORMATION




