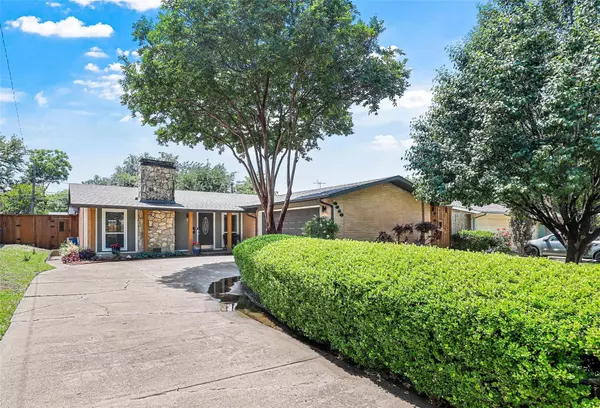For more information regarding the value of a property, please contact us for a free consultation.
Key Details
Property Type Single Family Home
Sub Type Single Family Residence
Listing Status Sold
Purchase Type For Sale
Square Footage 1,569 sqft
Price per Sqft $254
Subdivision Highland Meadows
MLS Listing ID 20326472
Sold Date 06/16/23
Style Traditional
Bedrooms 3
Full Baths 2
HOA Y/N None
Year Built 1962
Annual Tax Amount $7,339
Lot Size 7,535 Sqft
Acres 0.173
Property Description
MULTIPLE OFFER SITUATION - All offers due on Sunday, May 14th by midnight. Offers will be presented on Monday, May 15th and an offer will be selected.
This established and tucked away, well-maintained home won't last long! Welcome to 3616 High Mesa Drive, which is a 3 Bedrooms, 2 Bathrooms, a 2 Car garage home tucked away on a heavy tree-lined street that features stunning, mature, and lush landscaping and curb appeal, with wood floors throughout the living room and dining area, midcentury modern design and style, a large brick fireplace, tons of natural light, neutral colors, open floor plan, stainless steel appliances with gas range, eat-in kitchen bar, breakfast nook, shaker cabinets, tumbled stone in the kitchen and bathrooms, oversized primary suite with ensuite bathroom, great sized back yard with storage building, patio, and additional features. DO NOT DELAY; this one will go quickly; call for your showing today!
Location
State TX
County Dallas
Direction take Marsh North, turn right on High Bluff, Turn right on High Mesa to address
Rooms
Dining Room 2
Interior
Interior Features Cable TV Available, Eat-in Kitchen, High Speed Internet Available, Open Floorplan, Pantry, Walk-In Closet(s)
Heating Central, Natural Gas
Cooling Central Air, Electric
Flooring Carpet, Ceramic Tile, Hardwood
Fireplaces Number 1
Fireplaces Type Living Room
Appliance Built-in Gas Range, Dishwasher, Gas Water Heater, Vented Exhaust Fan
Heat Source Central, Natural Gas
Laundry In Kitchen, Other
Exterior
Garage Spaces 2.0
Fence Back Yard, Wood
Utilities Available Asphalt, Cable Available, City Sewer, City Water, Electricity Available, Electricity Connected, Individual Gas Meter
Roof Type Composition
Parking Type 2-Car Single Doors
Garage Yes
Building
Story One
Foundation Slab
Structure Type Brick
Schools
Elementary Schools Chapel Hill Preparatory
Middle Schools Marsh
High Schools White
School District Dallas Isd
Others
Ownership Robert Chad Reed
Financing FHA 203(b)
Read Less Info
Want to know what your home might be worth? Contact us for a FREE valuation!

Our team is ready to help you sell your home for the highest possible price ASAP

©2024 North Texas Real Estate Information Systems.
Bought with Isabel Villatoro • United Real Estate
GET MORE INFORMATION




