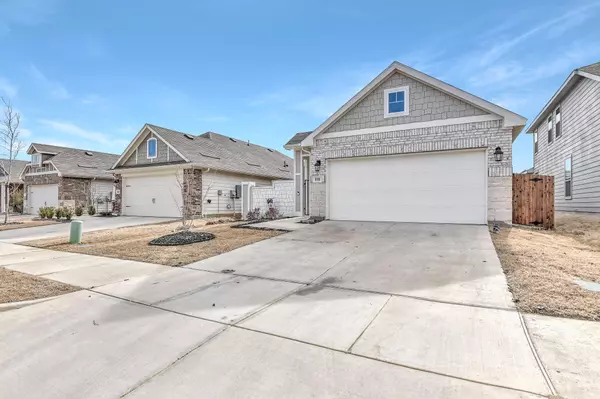For more information regarding the value of a property, please contact us for a free consultation.
Key Details
Property Type Single Family Home
Sub Type Single Family Residence
Listing Status Sold
Purchase Type For Sale
Square Footage 1,637 sqft
Price per Sqft $225
Subdivision Aubrey Creek Estates
MLS Listing ID 20240047
Sold Date 06/16/23
Style Traditional
Bedrooms 3
Full Baths 2
HOA Fees $43/ann
HOA Y/N Mandatory
Year Built 2021
Annual Tax Amount $6,822
Lot Size 4,791 Sqft
Acres 0.11
Property Description
This like new, move in ready, 3 bedroom 2 bath Tuscano model home has a lot of custom upgrades and has been immaculately well kept. It offers a beautiful private courtyard with wonderful Pergola. Fully fenced back yard with extended privacy fence upgrade, built in pest control, ring doorbell security system and smart home technology. The home features an open floor plan with, fresh paint, tile flooring and beautiful windows throughout for natural lighting and stain resistant carpet in the bedrooms. Enjoy cooking in the amazing Bakers kitchen with granite countertops, lots of cabinets
for storage and counter space for spreading out with additional kitchen island, walk in pantry and custom window seating in the dining area. Large master bedroom with custom window seating, is absolutely stunning, with en-suite bathroom features dual vanities, large walk-in shower, and double walk-in closets. Great Clubhouse and community pool. Come see this great opportunity in a growing community.
Location
State TX
County Denton
Community Club House, Playground, Pool, Sidewalks
Direction Take 377 turn onto Concho and then a right on Crocket to a left on Coleman, Home will be on your right . Sign posted. Home is just minutes to 380 and freeways, 15 minutes to Denton city center, restaurants and shopping. Prime location to get to places quickly.
Rooms
Dining Room 1
Interior
Interior Features Built-in Features, Cable TV Available, Decorative Lighting, Granite Counters, High Speed Internet Available, Kitchen Island, Open Floorplan, Smart Home System
Heating Central
Cooling Central Air
Flooring Tile
Appliance Dishwasher, Electric Range, Refrigerator
Heat Source Central
Laundry In Hall, Utility Room, Full Size W/D Area, Washer Hookup
Exterior
Garage Spaces 2.0
Community Features Club House, Playground, Pool, Sidewalks
Utilities Available City Sewer
Roof Type Composition
Parking Type Concrete, Garage Door Opener, Garage Faces Front
Garage Yes
Building
Story One
Foundation Slab
Structure Type Brick,Siding
Schools
Elementary Schools Hl Brockett
Middle Schools Aubrey
High Schools Aubrey
School District Aubrey Isd
Others
Ownership Zebley
Acceptable Financing Cash, Conventional, FHA, USDA Loan, VA Loan
Listing Terms Cash, Conventional, FHA, USDA Loan, VA Loan
Financing Conventional
Read Less Info
Want to know what your home might be worth? Contact us for a FREE valuation!

Our team is ready to help you sell your home for the highest possible price ASAP

©2024 North Texas Real Estate Information Systems.
Bought with Anna Petti • Truepoint Realty, LLC
GET MORE INFORMATION




