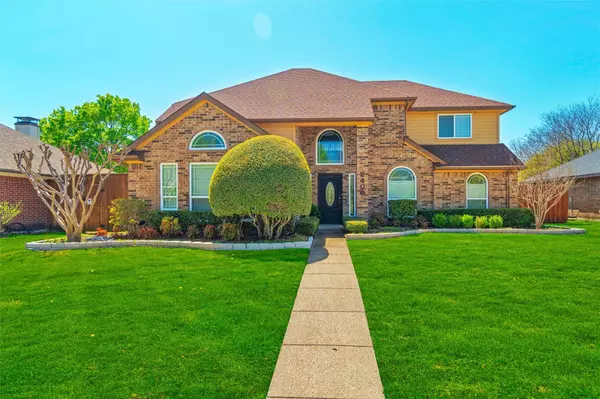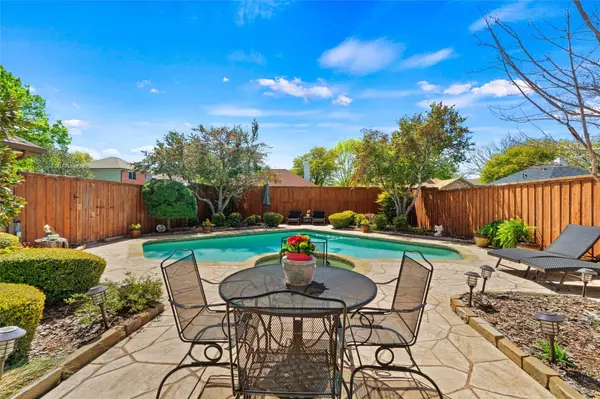For more information regarding the value of a property, please contact us for a free consultation.
Key Details
Property Type Single Family Home
Sub Type Single Family Residence
Listing Status Sold
Purchase Type For Sale
Square Footage 2,194 sqft
Price per Sqft $198
Subdivision Wood Glen 01 Rep
MLS Listing ID 20332056
Sold Date 06/15/23
Style Traditional
Bedrooms 4
Full Baths 2
Half Baths 1
HOA Y/N None
Year Built 1987
Annual Tax Amount $8,658
Lot Size 7,971 Sqft
Acres 0.183
Lot Dimensions 121 x 66
Property Description
Offer has been accepted. Option is 7 days. Let me know if you are interested in a backup position. Wow. Pride in ownership is evident in this lovely four bedroom home with a gorgeous backyard and sparkling pool. Who says you cannot vacation at home? All tile flooring through out the first floor. Timelessly updated kitchen and a breakfast nook with a window seat. Great room, primary suite with a huge walk in closet, updated primary bath and a guest half bath are all on the first floor. Upstairs features an office loft, 3 more spacious bedrooms, a large family room and an updated full bath. Move in ready with room for everyone. The backyard oasis steals the show with gorgeous stone stamped cement decking around the pool, beautifully landscaped grounds and a gas grill. A beautiful park is steps away with paths and jogging trails. Let's move you where you want to be. Convenient location minutes away from George Bush, Firewheel, shopping, restaurants and Methodist Hospital.
Location
State TX
County Dallas
Direction Please, use GPS
Rooms
Dining Room 2
Interior
Interior Features Cable TV Available, Decorative Lighting, Eat-in Kitchen, Granite Counters, High Speed Internet Available, Loft, Open Floorplan, Walk-In Closet(s)
Heating Central, Fireplace(s), Natural Gas
Cooling Ceiling Fan(s), Central Air, Electric
Fireplaces Number 1
Fireplaces Type Brick, Gas
Appliance Dishwasher, Disposal, Electric Range, Gas Water Heater, Microwave, Plumbed For Gas in Kitchen
Heat Source Central, Fireplace(s), Natural Gas
Exterior
Exterior Feature Attached Grill, Gas Grill, Rain Gutters
Garage Spaces 2.0
Fence High Fence, Privacy, Wood
Pool Gunite, Pool/Spa Combo, Pump
Utilities Available Alley, Asphalt, Cable Available, City Sewer, City Water, Curbs, Electricity Connected, Individual Gas Meter, Individual Water Meter, Natural Gas Available, Sidewalk, Underground Utilities
Roof Type Composition
Parking Type 2-Car Single Doors, Alley Access, Garage, Garage Door Opener, Garage Faces Rear, Kitchen Level
Garage Yes
Private Pool 1
Building
Lot Description Few Trees, Landscaped, Park View, Subdivision
Story Two
Foundation Slab
Structure Type Brick,Wood
Schools
Elementary Schools Choice Of School
Middle Schools Choice Of School
High Schools Choice Of School
School District Garland Isd
Others
Restrictions Unknown Encumbrance(s)
Ownership Denise Rutz
Acceptable Financing Cash, Conventional
Listing Terms Cash, Conventional
Financing Conventional
Read Less Info
Want to know what your home might be worth? Contact us for a FREE valuation!

Our team is ready to help you sell your home for the highest possible price ASAP

©2024 North Texas Real Estate Information Systems.
Bought with Dat Le • Avignon Realty
GET MORE INFORMATION




