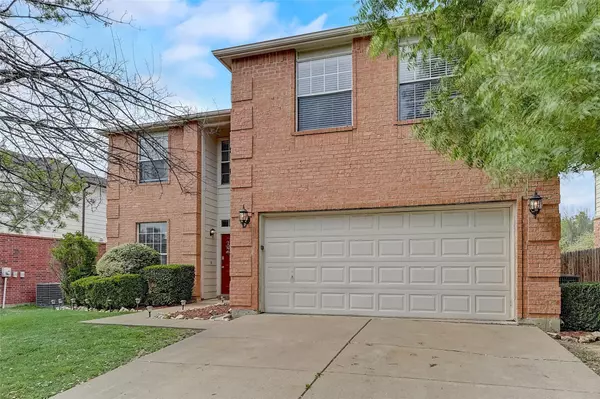For more information regarding the value of a property, please contact us for a free consultation.
Key Details
Property Type Single Family Home
Sub Type Single Family Residence
Listing Status Sold
Purchase Type For Sale
Square Footage 2,297 sqft
Price per Sqft $137
Subdivision Coventry Add
MLS Listing ID 20311680
Sold Date 06/16/23
Bedrooms 3
Full Baths 2
Half Baths 1
HOA Fees $41/qua
HOA Y/N Mandatory
Year Built 2000
Annual Tax Amount $6,481
Lot Size 6,621 Sqft
Acres 0.152
Property Description
Move in ready 3 bedroom, 2.5 bath 2 story home in the Coventry Addition! You'll appreciate the natural light and open spaces throughout! You and your guests are warmly welcomed the moment you enter. The cozy living room with fireplace sits at the heart of the home and is ideal for hosting gatherings! The Texas-size kitchen offers built-in appliances, ample prep space, and a bright breakfast nook. Upstairs primary suite with ensuite bath that boasts a separate shower, dual sinks, soaking tub, and walk-in closet. Spacious secondary and baths. Huge game room for additional entertaining space! Abundance of storage! Designer touches and adjustable lighting in kitchen, sitting area, living rooms, and primary bedroom closet. The private backyard provides extra outdoor living and entertaining space! Excellent community amenities. Easy access to major roads and many nearby shopping and dining options! 3D tour available online. Don't miss your chance at this rare gem!
Location
State TX
County Tarrant
Community Community Pool, Park, Playground
Direction Head south on I-35W S Take exit 39 toward Farm to Market Rd 1187/Rendon-Crowley Rd/McAlister Rd Turn right onto Rendon Crowley Rd Turn right onto Hemphill St Turn left onto Nuffield Ln Turn left onto Wolfson St Wolfson St turns right and becomes Linacre Dr
Rooms
Dining Room 2
Interior
Interior Features Decorative Lighting, Eat-in Kitchen, Flat Screen Wiring, High Speed Internet Available, Open Floorplan
Heating Central, Electric, Fireplace(s)
Cooling Ceiling Fan(s), Central Air, Electric
Flooring Carpet, Ceramic Tile, Laminate
Fireplaces Number 1
Fireplaces Type Decorative, Wood Burning
Appliance Electric Cooktop, Electric Oven, Gas Range, Microwave
Heat Source Central, Electric, Fireplace(s)
Laundry Electric Dryer Hookup, Utility Room, Full Size W/D Area, Washer Hookup
Exterior
Garage Spaces 2.0
Fence Back Yard, Wood
Community Features Community Pool, Park, Playground
Utilities Available City Sewer, City Water, Individual Gas Meter
Roof Type Composition
Parking Type 2-Car Single Doors
Garage Yes
Building
Lot Description Few Trees, Lrg. Backyard Grass
Story Two
Foundation Slab
Structure Type Brick
Schools
Elementary Schools Sidney H Poynter
Middle Schools Crowley
High Schools Crowley
School District Crowley Isd
Others
Restrictions No Known Restriction(s)
Acceptable Financing Cash, Conventional, FHA, VA Loan
Listing Terms Cash, Conventional, FHA, VA Loan
Financing Conventional
Read Less Info
Want to know what your home might be worth? Contact us for a FREE valuation!

Our team is ready to help you sell your home for the highest possible price ASAP

©2024 North Texas Real Estate Information Systems.
Bought with Carl Cooper • eXp Realty, LLC
GET MORE INFORMATION




