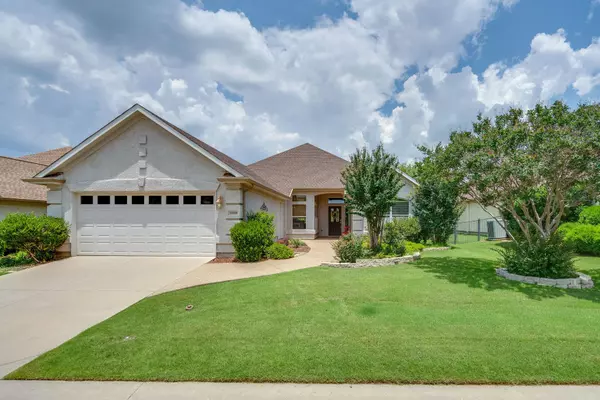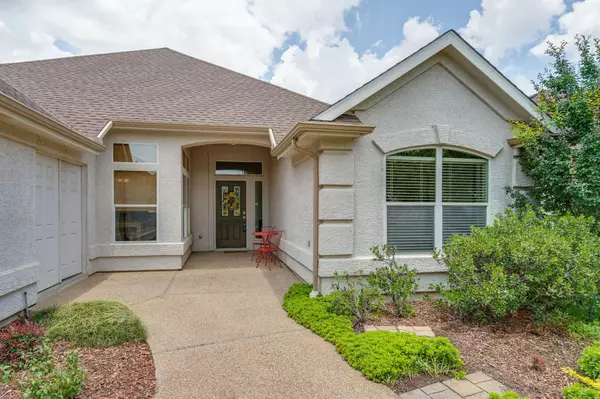For more information regarding the value of a property, please contact us for a free consultation.
Key Details
Property Type Single Family Home
Sub Type Single Family Residence
Listing Status Sold
Purchase Type For Sale
Square Footage 1,605 sqft
Price per Sqft $249
Subdivision Robson Ranch
MLS Listing ID 20340409
Sold Date 06/14/23
Style Traditional
Bedrooms 2
Full Baths 2
HOA Fees $155
HOA Y/N Mandatory
Year Built 2005
Annual Tax Amount $9,236
Property Description
Welcome to the highly sought after Robson Ranch, an active 55+ community. Enjoy a wide range of activities-pickleball, golf, fitness, tennis, you name it- its here. This 1605 sf Oakmont floorplan, with 2BR, 2BA, 2 car garage, den- sits ON THE GOLF COURSE. 3 South fairway. The garage is extended 6 ft that is dedicated space for golf cart with existing double doors. Has a Radiant barrier, partially floored attic, surge protector, room for a freezer in garage. The kitchen has granite countertops, upper cabinet lighting, and pull out lower drawers. 16 inch tile throughout except the bedrooms, den and living room which is carpeted. The patio is large, faces north with great views to enjoy your morning coffee. All information is deemed reliable, but buyer or buyer's agent to verify all measurements, taxes, HOA fees, schools, etc. There is a one time fee assessed to Buyer at closing--$3160 Community Improvement Fee. Also a $350 reimbursement fee to seller for resale certificate.
Location
State TX
County Denton
Community Club House, Community Pool, Community Sprinkler, Curbs, Fishing, Fitness Center, Gated, Golf, Guarded Entrance, Jogging Path/Bike Path, Perimeter Fencing, Restaurant, Sauna, Sidewalks, Spa, Tennis Court(S)
Direction From 35 W, take exit 79-Robson Ranch Rd- go west 1 and 1 half mile to the main gate. Stop at guard house- continue onto Ed Robson to Grandview- take a left. Then left on Southpoint, right on Southerland. On right
Rooms
Dining Room 1
Interior
Interior Features Cable TV Available, Cathedral Ceiling(s), Decorative Lighting, Eat-in Kitchen, Flat Screen Wiring, Granite Counters, High Speed Internet Available, Pantry, Walk-In Closet(s), Wired for Data
Heating Central, Natural Gas
Cooling Ceiling Fan(s), Central Air, Electric
Flooring Carpet, Ceramic Tile
Fireplaces Type None
Appliance Dishwasher, Disposal, Dryer, Electric Oven, Electric Range, Microwave, Refrigerator, Vented Exhaust Fan, Washer
Heat Source Central, Natural Gas
Laundry Electric Dryer Hookup, Utility Room, Full Size W/D Area, Washer Hookup
Exterior
Exterior Feature Covered Patio/Porch, Rain Gutters
Garage Spaces 2.0
Fence None
Community Features Club House, Community Pool, Community Sprinkler, Curbs, Fishing, Fitness Center, Gated, Golf, Guarded Entrance, Jogging Path/Bike Path, Perimeter Fencing, Restaurant, Sauna, Sidewalks, Spa, Tennis Court(s)
Utilities Available City Sewer, City Water, Co-op Electric, Electricity Connected, Individual Gas Meter, Individual Water Meter, Natural Gas Available, Outside City Limits, Private Road
Roof Type Composition
Parking Type 2-Car Single Doors, Concrete, Driveway, Garage Door Opener, Garage Faces Front, Golf Cart Garage, Inside Entrance, Kitchen Level, Oversized
Garage Yes
Building
Lot Description Greenbelt, Interior Lot, Landscaped, On Golf Course, Sprinkler System, Subdivision
Story One
Foundation Slab
Structure Type Stucco
Schools
Elementary Schools Borman
Middle Schools Mcmath
High Schools Denton
School District Denton Isd
Others
Senior Community 1
Restrictions Easement(s)
Ownership of record
Acceptable Financing Cash, Conventional, FHA, VA Loan
Listing Terms Cash, Conventional, FHA, VA Loan
Financing Cash
Special Listing Condition Aerial Photo, Age-Restricted, Survey Available, Utility Easement, Verify Tax Exemptions
Read Less Info
Want to know what your home might be worth? Contact us for a FREE valuation!

Our team is ready to help you sell your home for the highest possible price ASAP

©2024 North Texas Real Estate Information Systems.
Bought with Shaya Shivers • Post Oak Realty
GET MORE INFORMATION




