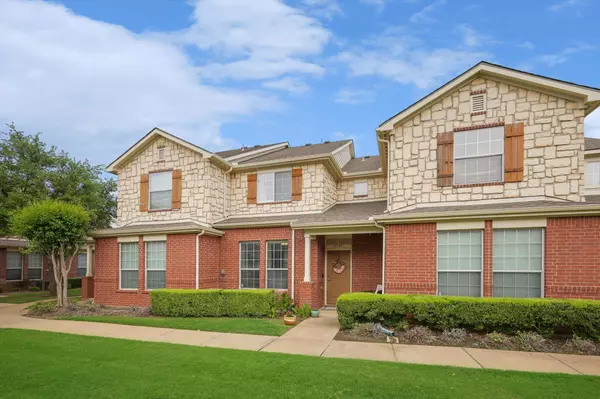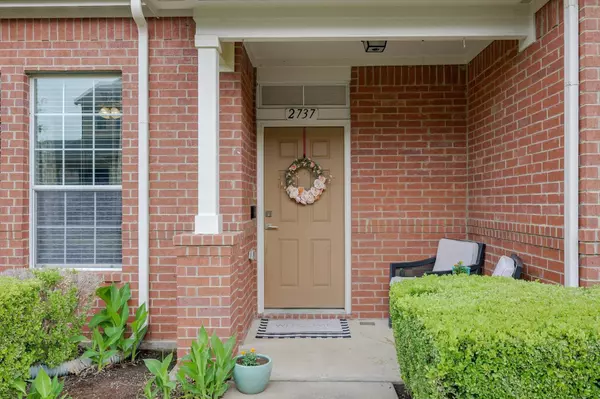For more information regarding the value of a property, please contact us for a free consultation.
Key Details
Property Type Townhouse
Sub Type Townhouse
Listing Status Sold
Purchase Type For Sale
Square Footage 1,278 sqft
Price per Sqft $210
Subdivision Parkview Ph 1A
MLS Listing ID 20325992
Sold Date 06/12/23
Style Traditional
Bedrooms 2
Full Baths 2
Half Baths 1
HOA Fees $190/mo
HOA Y/N Mandatory
Year Built 2005
Annual Tax Amount $5,557
Lot Size 1,742 Sqft
Acres 0.04
Property Description
Super Cute Townhome in the Heart of the Metroplex. This Wonderful 2 Bedroom 2 and half Bathroom Townhome is Move In Ready. The Vinyl plank floors and soft greyish paint really make the house stand out! Just the right updates have been done with New Paint, New Light Fixtures, Updated Primary Bathroom , all new Stainless Appliances in the Kitchen and More. The downstairs Living area is spacious and open to the kitchen. 2 Nice Bedrooms Upstairs with Nice Closets and Bathrooms are Upstairs along with the Laundry area. The Townhome has a Low Monthly HOA and they do a Great Job keeping the Community Looking Very Nice with Lush Landscaping. Get to Downtown Dallas in 20 Minutes. Easy Access to HWY 161 and Dart Rail Transportation. A Must See Home! Schedule Your Showing Today!
Location
State TX
County Dallas
Community Curbs, Sidewalks
Direction Easy access from I-30 or 360 South or 161. Best to Waze App or GPS.
Rooms
Dining Room 1
Interior
Interior Features Cable TV Available, Decorative Lighting, Flat Screen Wiring, High Speed Internet Available
Heating Central, Electric
Cooling Central Air, Electric
Flooring Carpet, Ceramic Tile, Luxury Vinyl Plank
Appliance Dishwasher, Electric Oven, Electric Water Heater, Microwave
Heat Source Central, Electric
Laundry Electric Dryer Hookup, Full Size W/D Area, Washer Hookup, On Site
Exterior
Exterior Feature Courtyard, Rain Gutters
Garage Spaces 2.0
Fence None
Community Features Curbs, Sidewalks
Utilities Available Cable Available, City Sewer, City Water, Community Mailbox, Individual Water Meter, Sewer Available
Roof Type Composition
Parking Type 2-Car Double Doors, Garage, Garage Door Opener, Garage Faces Rear, Kitchen Level
Garage Yes
Building
Lot Description Interior Lot, Landscaped
Story Two
Foundation Slab
Structure Type Brick,Fiberglass Siding
Schools
Elementary Schools Eisenhower
Middle Schools Adams
High Schools Grand Prairie
School District Grand Prairie Isd
Others
Ownership Begley
Acceptable Financing Cash, Conventional, FHA, VA Loan
Listing Terms Cash, Conventional, FHA, VA Loan
Financing FHA
Special Listing Condition Aerial Photo, Survey Available
Read Less Info
Want to know what your home might be worth? Contact us for a FREE valuation!

Our team is ready to help you sell your home for the highest possible price ASAP

©2024 North Texas Real Estate Information Systems.
Bought with Lisa Flaggert • Coldwell Banker Apex, REALTORS
GET MORE INFORMATION




