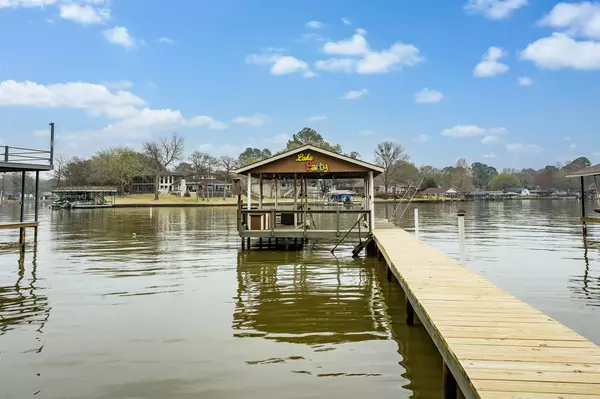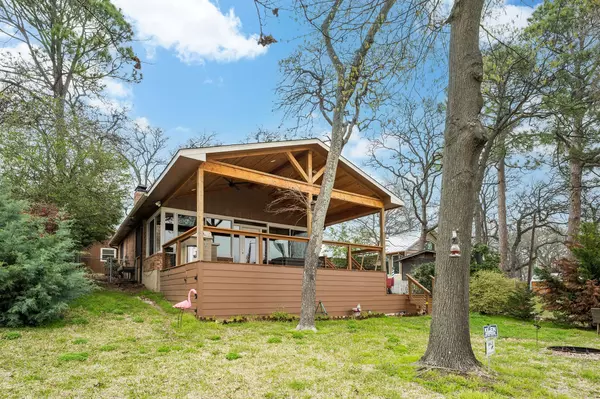For more information regarding the value of a property, please contact us for a free consultation.
Key Details
Property Type Single Family Home
Sub Type Single Family Residence
Listing Status Sold
Purchase Type For Sale
Square Footage 1,306 sqft
Price per Sqft $443
Subdivision Lambs Retreat
MLS Listing ID 20270031
Sold Date 06/09/23
Style Traditional
Bedrooms 2
Full Baths 1
HOA Y/N None
Year Built 1987
Annual Tax Amount $3,551
Lot Size 8,363 Sqft
Acres 0.192
Property Description
Looking for a weekend getaway with VRBO potential? This charming lake house may be the perfect match! This two bedroom and one bathroom home is the perfect size for a small family or group of friends. This property offers an expansive wall of windows, which provide breathtaking views of the lake. The main living area features wood plank tile flooring & a cozy fireplace, giving the space a warm & rustic feel while also being durable & easy to maintain. The lakeside dining-sunroom is the perfect spot to enjoy a meal while taking in the serene views. Large wrap around deck, complete with a hot tub & outdoor kitchen, perfect for entertaining guests. The outdoor space is ideal for soaking up the sun, enjoying the lake breeze, & taking in the gorgeous views. Located in a large cove off the main body of the lake, the property offers a tranquil & peaceful setting. The boat house is a great place to store your watercraft, while the workshop provides a space for hobbies & DIY projects.
Location
State TX
County Henderson
Direction Hwy 334W to Big Chief Drive, turn Left. Make your first Right onto Gale Drive and continue straight, this turns into Jeffrey Circle. Home will be on the Left.
Rooms
Dining Room 1
Interior
Interior Features Built-in Features, Eat-in Kitchen, Granite Counters, High Speed Internet Available, Natural Woodwork, Open Floorplan, Pantry
Heating Central, Electric, Fireplace(s)
Cooling Ceiling Fan(s), Central Air, Electric, Wall/Window Unit(s)
Flooring Carpet, Ceramic Tile, Concrete
Fireplaces Number 1
Fireplaces Type Brick, Wood Burning
Appliance Dishwasher, Disposal, Electric Range, Microwave, Refrigerator
Heat Source Central, Electric, Fireplace(s)
Laundry Electric Dryer Hookup, In Hall, Full Size W/D Area, Washer Hookup
Exterior
Exterior Feature Balcony, Covered Patio/Porch, Dock, Rain Gutters, Lighting, Outdoor Grill, Private Yard
Carport Spaces 2
Fence None
Utilities Available Asphalt, Cable Available, Electricity Connected, MUD Sewer, MUD Water
Waterfront 1
Waterfront Description Dock – Covered,Lake Front,Lake Front – Main Body,Retaining Wall – Concrete
Roof Type Composition
Parking Type Additional Parking, Carport, Concrete, Covered, Paved, Storage
Garage No
Building
Lot Description Cul-De-Sac, Few Trees, Interior Lot, Landscaped, Lrg. Backyard Grass, Subdivision, Waterfront
Story One
Foundation Slab
Structure Type Brick,Frame
Schools
Elementary Schools Southside
High Schools Mabank
School District Mabank Isd
Others
Restrictions Deed
Ownership See Agent
Acceptable Financing Cash, Conventional, FHA, VA Loan
Listing Terms Cash, Conventional, FHA, VA Loan
Financing Conventional
Special Listing Condition Aerial Photo, Deed Restrictions
Read Less Info
Want to know what your home might be worth? Contact us for a FREE valuation!

Our team is ready to help you sell your home for the highest possible price ASAP

©2024 North Texas Real Estate Information Systems.
Bought with Megan Beckley • RE/MAX Four Corners
GET MORE INFORMATION




