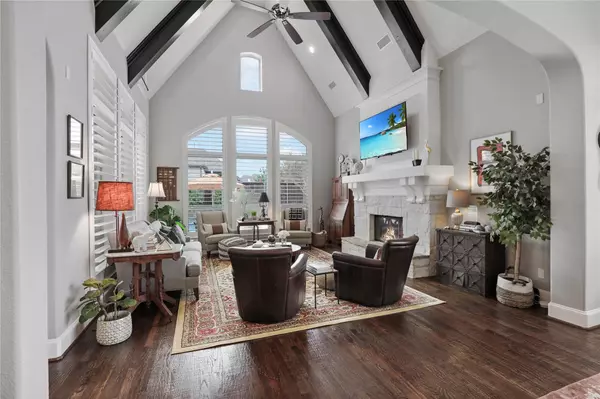For more information regarding the value of a property, please contact us for a free consultation.
Key Details
Property Type Single Family Home
Sub Type Single Family Residence
Listing Status Sold
Purchase Type For Sale
Square Footage 5,375 sqft
Price per Sqft $316
Subdivision Whitley Place Ph 10
MLS Listing ID 20284075
Sold Date 06/09/23
Style Traditional
Bedrooms 5
Full Baths 5
Half Baths 2
HOA Fees $97/ann
HOA Y/N Mandatory
Year Built 2014
Annual Tax Amount $21,886
Lot Size 0.378 Acres
Acres 0.378
Lot Dimensions 153x113
Property Description
Stunning .38 acre corner lot in prestigious Whitley Place. Outdoor entertaining all year long!!! Beautiful waterfall swimming pool with heater & chiller + nearby firepit & arbor covered built-in grill, big covered living space with newly added retractable screen! Kids & pets will love the 2 grassy play yards. Premier Huntington floorplan boasts an exec study with library seating, private guest suite, luxurious primary bdrm & spa-like primary bath, all bdrms have ensuite baths. Impressive hardwood floors, beamed vaulted ceiling in family room, breakfast room with extra cabinet storage & desk, 2 butler pantries, 2 half baths, enormous gameroom with adjacent workstation, 8x7 storage room too & decked out media room that includes projector & screen. Family chefs will appreciate all the natural light + marble counters, double ovens & great storage. A Perfect 10! HOA Amenities--community ponds, 2 pools, rolling terrain, trails & elem. school. Fall 2023 zoned to new Walnut Grove HS closeby.
Location
State TX
County Collin
Direction Custer Rd north of Hwy 380, left on Wilson Creek Trail. Pass comm. pool #1, left on Whitley Place Drive. Pass comm. ponds, round about on Glen Canyon to Columbia. House on NW corner.
Rooms
Dining Room 2
Interior
Interior Features Cable TV Available, Decorative Lighting, Eat-in Kitchen, High Speed Internet Available, Kitchen Island, Sound System Wiring, Vaulted Ceiling(s), Walk-In Closet(s)
Heating Central, Zoned
Cooling Ceiling Fan(s), Central Air, Zoned
Flooring Carpet, Ceramic Tile, Wood
Fireplaces Number 1
Fireplaces Type Gas Logs, Gas Starter, Stone
Equipment Home Theater
Appliance Built-in Refrigerator, Dishwasher, Disposal, Gas Cooktop, Microwave, Double Oven
Heat Source Central, Zoned
Laundry Full Size W/D Area
Exterior
Exterior Feature Attached Grill, Covered Patio/Porch, Fire Pit, Rain Gutters, Outdoor Kitchen
Garage Spaces 3.0
Fence Rock/Stone, Wood, Wrought Iron
Pool Gunite, Heated, In Ground
Utilities Available City Sewer, City Water, Concrete, Curbs, Sidewalk, Underground Utilities
Roof Type Composition
Parking Type Garage Door Opener, Garage Faces Front, Garage Faces Side
Garage Yes
Private Pool 1
Building
Lot Description Corner Lot, Interior Lot, Landscaped, Lrg. Backyard Grass
Story Two
Foundation Slab
Structure Type Brick,Rock/Stone
Schools
Elementary Schools Cynthia A Cockrell
Middle Schools Lorene Rogers
High Schools Prosper
School District Prosper Isd
Others
Ownership See Tax Roll
Acceptable Financing Cash, Conventional
Listing Terms Cash, Conventional
Financing Conventional
Read Less Info
Want to know what your home might be worth? Contact us for a FREE valuation!

Our team is ready to help you sell your home for the highest possible price ASAP

©2024 North Texas Real Estate Information Systems.
Bought with Cassandra Gresham • RE/MAX Dallas Suburbs
GET MORE INFORMATION




