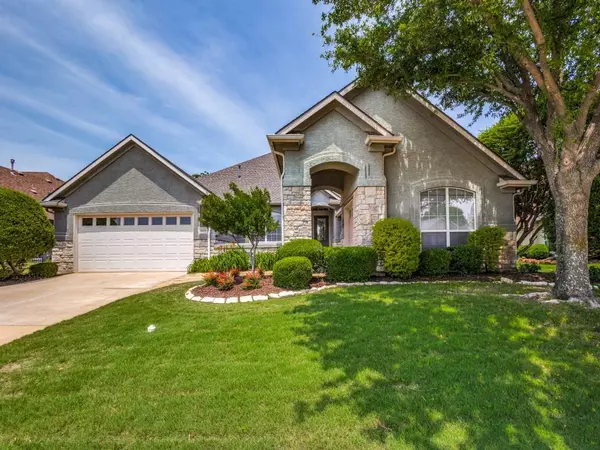For more information regarding the value of a property, please contact us for a free consultation.
Key Details
Property Type Single Family Home
Sub Type Single Family Residence
Listing Status Sold
Purchase Type For Sale
Square Footage 2,030 sqft
Price per Sqft $268
Subdivision Robson Ranch
MLS Listing ID 20325186
Sold Date 06/09/23
Style Traditional
Bedrooms 2
Full Baths 2
HOA Fees $151
HOA Y/N Mandatory
Year Built 2002
Annual Tax Amount $8,829
Lot Size 8,407 Sqft
Acres 0.193
Property Description
Come enjoy the lifestyle of the premier active adult community of Robson Robson Ranch. This Milano plan home sits on a double fairway of the 8th hole S course. An oversized, covered patio is perfect for entertaining OR for private dining while looking at the course and lake. This home has lots of flexibility in how you use its rooms. For instance the “dining room” could be a library or TV room; the living room could be a music room with a grand piano or wine room that overlooks the great covered patio! The study or office could boast a Murphy bead for extra guests. Lots of possibilities here! Take advantage of top-of-the-line facilities, a tennis complex, 16 well-maintained pickleball courts, a spacious clubhouse, and indoor-outdoor pools. If you're feeling creative, explore possibilities at the creative arts center. Enjoy a wide variety of 200+ clubs and activities to keep you engaged and entertained. Come experience the unparalleled lifestyle that awaits you at Robson Ranch!
Location
State TX
County Denton
Direction From 35W S of Denton, Take Exit 79. Go W on Robson Ranch Rd to the second gated entry and stop at the gate house. You will be on Ed Robson Blvd. Take 2nd R onto Murray S Johnson St. Turn L onto Avalon. At T turn R onto Countryside Dr. House on left with sign in yard.
Rooms
Dining Room 2
Interior
Interior Features Cable TV Available, Chandelier, Decorative Lighting, Eat-in Kitchen, Granite Counters, High Speed Internet Available, Open Floorplan
Heating Central, Natural Gas
Cooling Ceiling Fan(s), Central Air, Electric
Flooring Carpet, Ceramic Tile
Fireplaces Number 1
Fireplaces Type Family Room, Gas, Gas Logs
Appliance Dishwasher, Disposal, Electric Cooktop, Electric Oven, Electric Range, Gas Water Heater, Microwave
Heat Source Central, Natural Gas
Laundry Electric Dryer Hookup, Utility Room, Full Size W/D Area, Washer Hookup
Exterior
Exterior Feature Courtyard, Covered Patio/Porch
Garage Spaces 3.0
Fence None
Utilities Available Cable Available, City Sewer, City Water, Co-op Electric, Concrete, Curbs, Individual Gas Meter, Individual Water Meter, Natural Gas Available, Phone Available, Private Road, Sidewalk, Underground Utilities
Roof Type Composition
Parking Type 2-Car Single Doors, Garage, Garage Door Opener, Garage Faces Front, Golf Cart Garage, Inside Entrance, Kitchen Level
Garage Yes
Building
Lot Description Few Trees, Interior Lot, Landscaped, On Golf Course, Sprinkler System, Subdivision, Water/Lake View
Story One
Foundation Slab
Structure Type Stone Veneer,Stucco
Schools
Elementary Schools Borman
Middle Schools Mcmath
High Schools Denton
School District Denton Isd
Others
Senior Community 1
Restrictions Architectural,Building,Deed,Development,No Divide
Ownership On Tax records
Acceptable Financing Cash, Conventional, FHA, VA Loan
Listing Terms Cash, Conventional, FHA, VA Loan
Financing Conventional
Special Listing Condition Age-Restricted, Deed Restrictions, Verify Tax Exemptions
Read Less Info
Want to know what your home might be worth? Contact us for a FREE valuation!

Our team is ready to help you sell your home for the highest possible price ASAP

©2024 North Texas Real Estate Information Systems.
Bought with Gina Wilson • Ebby Halliday, REALTORS
GET MORE INFORMATION




