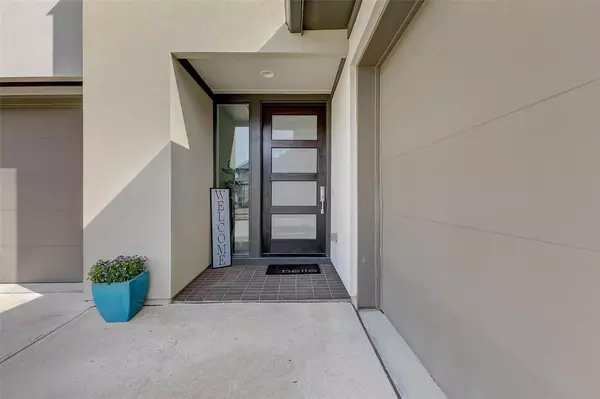For more information regarding the value of a property, please contact us for a free consultation.
Key Details
Property Type Single Family Home
Sub Type Single Family Residence
Listing Status Sold
Purchase Type For Sale
Square Footage 3,816 sqft
Price per Sqft $242
Subdivision Twin Creeks Add Ph 1
MLS Listing ID 20285193
Sold Date 06/08/23
Bedrooms 4
Full Baths 4
Half Baths 2
HOA Fees $56/ann
HOA Y/N Mandatory
Year Built 2016
Annual Tax Amount $13,309
Lot Size 8,712 Sqft
Acres 0.2
Property Description
This exquisitely upgraded livable showpiece is a true showstopper from the moment you drive up! Magazine worthy! Once inside, prepare to be amazed by this move-in ready home that offers extraordinary space, impressive entry, soaring ceilings, captivating fixtures, and beautiful marble through the main areas! Continue to the heart of the home where you will find the family room & gourmet kitchen great for bringing loved ones together! Main level primary retreat is tucked away for privacy & features an accent wall & fireplace----not to mention a sleek and modern bath with a massive walk-in closet & the type of high-end upgrades you find in model homes! Large game room with a wet bar! All bedrooms have a private en-suite & walk in closet! Oversized laundry room with a sink & built-in cabinetry for keeping organized! 3 car garage with 1 garage space separate offering plenty of room for your motorized water toys, golf carts, etc.! Large covered patio & fireplace makes entertaining a breeze!
Location
State TX
County Denton
Direction Head west on Lebanon Rd. Turn left onto Rock Creek Pkwy, left onto Bungala Ln. Bungala Ln turns right and becomes Powlett Creek Dr. Home will be on the right.
Rooms
Dining Room 2
Interior
Interior Features Chandelier, Flat Screen Wiring, High Speed Internet Available, Loft, Open Floorplan, Sound System Wiring, Wet Bar, Wired for Data
Heating Natural Gas
Cooling Central Air, ENERGY STAR Qualified Equipment, Multi Units
Flooring Carpet, Marble, Other
Fireplaces Number 3
Fireplaces Type Bedroom, Decorative, Electric
Appliance Built-in Gas Range, Commercial Grade Vent, Dishwasher, Disposal, Double Oven, Vented Exhaust Fan
Heat Source Natural Gas
Laundry Electric Dryer Hookup, Full Size W/D Area, Washer Hookup
Exterior
Exterior Feature Covered Patio/Porch
Garage Spaces 3.0
Fence Back Yard, Brick, Wood
Utilities Available City Sewer, City Water, Individual Gas Meter
Roof Type Composition
Parking Type 2-Car Single Doors, Electric Vehicle Charging Station(s), Garage Door Opener, Garage Faces Front
Garage Yes
Building
Lot Description Interior Lot, Sprinkler System, Subdivision
Story Two
Foundation Slab
Structure Type Brick,Stucco
Schools
Elementary Schools Hicks
Middle Schools Arbor Creek
High Schools Hebron
School District Lewisville Isd
Others
Ownership on file
Acceptable Financing Cash, Conventional
Listing Terms Cash, Conventional
Financing Conventional
Special Listing Condition Survey Available
Read Less Info
Want to know what your home might be worth? Contact us for a FREE valuation!

Our team is ready to help you sell your home for the highest possible price ASAP

©2024 North Texas Real Estate Information Systems.
Bought with Jumana Maarouf • D&B Brokerage Services LLC
GET MORE INFORMATION




