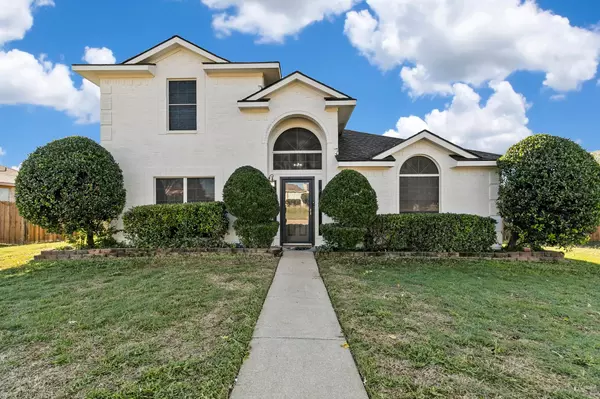For more information regarding the value of a property, please contact us for a free consultation.
Key Details
Property Type Single Family Home
Sub Type Single Family Residence
Listing Status Sold
Purchase Type For Sale
Square Footage 1,892 sqft
Price per Sqft $173
Subdivision Parkerville Place
MLS Listing ID 20200999
Sold Date 06/07/23
Style Traditional
Bedrooms 4
Full Baths 2
Half Baths 1
HOA Y/N None
Year Built 1997
Annual Tax Amount $5,371
Lot Size 8,494 Sqft
Acres 0.195
Property Description
Back on Market.....Buyer's Lender couldn't get this closed! Welcome Home! Updated, Fresh, Play size yard and Move In Ready! Curb appeal sports edged landscape beds, white painted brick and dark accents with new roof. Rich wood look laminate in the Master, 2 Living Areas and Formal Dining, Neutral paint tones, warm and cozy finishes, Granite and Decorative Lighting and Fixtures. Open Floor Plan, Living & Dining accented with design architectural flare and beam. Kitchen Breakfast bar opens to well appointed Family Room, wall of windows bring natural light and corner doublestack brick hearth WB fireplace. Kitchen offers nice countertop workspace, SS Applianes, tumble stone backsplash and breakfast nook. Spacious Master BR, nice finishes in the bath and Elfa Shelving in the WI TX sized closet. 2ndary Brs upstairs have great closet storage and updated double sink hall bath. Roof, Radiant Barrier, Water Heater, dual zoned Nest have been recently installed.
Location
State TX
County Dallas
Community Curbs, Sidewalks
Direction From Clark Rd & Parkerville Rd: North on S Highland Dr, Right on Kristi Ln
Rooms
Dining Room 2
Interior
Interior Features Cable TV Available, Eat-in Kitchen, Granite Counters, High Speed Internet Available, Vaulted Ceiling(s), Walk-In Closet(s)
Heating Central, Electric, Fireplace(s), Zoned
Cooling Ceiling Fan(s), Central Air, Electric, Zoned
Flooring Ceramic Tile, Luxury Vinyl Plank
Fireplaces Number 1
Fireplaces Type Brick, Glass Doors, Living Room, Raised Hearth, Wood Burning
Appliance Dishwasher, Disposal, Electric Range, Electric Water Heater, Microwave
Heat Source Central, Electric, Fireplace(s), Zoned
Laundry Electric Dryer Hookup, In Kitchen, Full Size W/D Area, Washer Hookup
Exterior
Exterior Feature Storage
Garage Spaces 2.0
Fence Back Yard, Privacy, Wood
Community Features Curbs, Sidewalks
Utilities Available Alley, Cable Available, City Sewer, City Water, Community Mailbox, Concrete, Curbs, Individual Water Meter, Sidewalk, Underground Utilities
Roof Type Composition
Parking Type 2-Car Single Doors, Additional Parking, Alley Access, Concrete, Driveway, Garage, Garage Door Opener, Garage Faces Side, Heated Garage, Storage
Garage Yes
Building
Lot Description Landscaped, Level, Sprinkler System, Subdivision
Story Two
Foundation Slab
Structure Type Brick,Radiant Barrier,Siding
Schools
Elementary Schools Highlands
Middle Schools Permenter
High Schools Cedarhill
School District Cedar Hill Isd
Others
Ownership Ask Agent
Acceptable Financing Cash, Conventional, FHA, VA Loan
Listing Terms Cash, Conventional, FHA, VA Loan
Financing Conventional
Special Listing Condition Survey Available
Read Less Info
Want to know what your home might be worth? Contact us for a FREE valuation!

Our team is ready to help you sell your home for the highest possible price ASAP

©2024 North Texas Real Estate Information Systems.
Bought with Alison Davis • eXp Realty LLC
GET MORE INFORMATION




