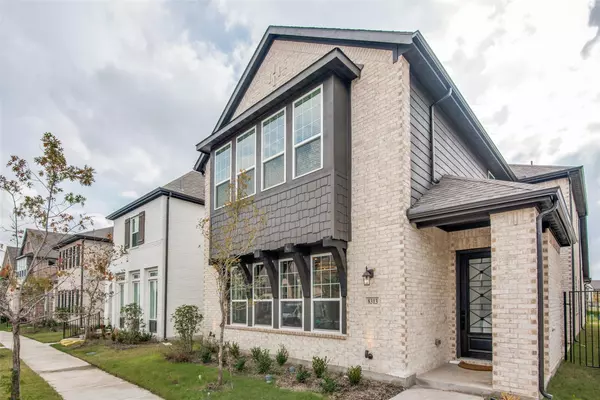For more information regarding the value of a property, please contact us for a free consultation.
Key Details
Property Type Single Family Home
Sub Type Single Family Residence
Listing Status Sold
Purchase Type For Sale
Square Footage 3,154 sqft
Price per Sqft $239
Subdivision Southern Hills At Craig Ranch Ph 3
MLS Listing ID 20276988
Sold Date 06/05/23
Style Contemporary/Modern,Modern Farmhouse,Traditional
Bedrooms 4
Full Baths 3
Half Baths 1
HOA Fees $100/ann
HOA Y/N Mandatory
Year Built 2022
Lot Size 4,356 Sqft
Acres 0.1
Property Description
Step inside this stunning open concept home in sought after Frisco ISD. Thoughtful touches and countless builder upgrades truly set this property a part from the rest. Upon entry, step through the foyer and you'll be greeted by the expansive living, dining, and kitchen area. Ideal for entertaining, kitchen boasts floor to ceiling cabinets, high end granite countertops, stainless steel appliances, and designer lighting. Oversized primary bedroom is a private retreat with room for a sitting area, and large primary bath with separate toilet, soaking tub, shower, and huge walk in closet. Office area right outside primary bedroom makes working from home comfortable and convenient. Upstairs features a second living area and game room, as well as three guest bedrooms, all with walk in closets, and two full bathrooms. Impressive subdivision features tons of greenery, walking trails, and ample play areas! Owner upgrades include window treatments, custom lighting, mirrors, and hardware.
Location
State TX
County Collin
Direction Please use GPS.
Rooms
Dining Room 1
Interior
Interior Features Built-in Features, Cable TV Available, Chandelier, Decorative Lighting, Double Vanity, Eat-in Kitchen, Flat Screen Wiring, Granite Counters, High Speed Internet Available, Kitchen Island, Open Floorplan, Pantry, Walk-In Closet(s)
Heating Central, Natural Gas
Cooling Central Air, Electric
Flooring Carpet, Ceramic Tile, Wood
Fireplaces Number 1
Fireplaces Type Gas, Living Room
Appliance Built-in Gas Range, Dishwasher, Disposal, Electric Oven, Gas Cooktop, Microwave, Plumbed For Gas in Kitchen, Refrigerator, Tankless Water Heater
Heat Source Central, Natural Gas
Laundry Utility Room, Full Size W/D Area
Exterior
Exterior Feature Covered Patio/Porch, Dog Run
Garage Spaces 2.0
Fence Metal, Wood
Utilities Available City Sewer, City Water
Roof Type Composition
Parking Type 2-Car Single Doors, Alley Access, Garage, Garage Door Opener
Garage Yes
Building
Lot Description Few Trees, Interior Lot, Landscaped
Story Two
Foundation Slab
Structure Type Brick,Siding
Schools
Elementary Schools Isbell
Middle Schools Lawler
High Schools Emerson
School District Frisco Isd
Others
Restrictions None
Acceptable Financing Cash, Conventional
Listing Terms Cash, Conventional
Financing Cash
Read Less Info
Want to know what your home might be worth? Contact us for a FREE valuation!

Our team is ready to help you sell your home for the highest possible price ASAP

©2024 North Texas Real Estate Information Systems.
Bought with Lance Taylor • Keller Williams Realty
GET MORE INFORMATION




