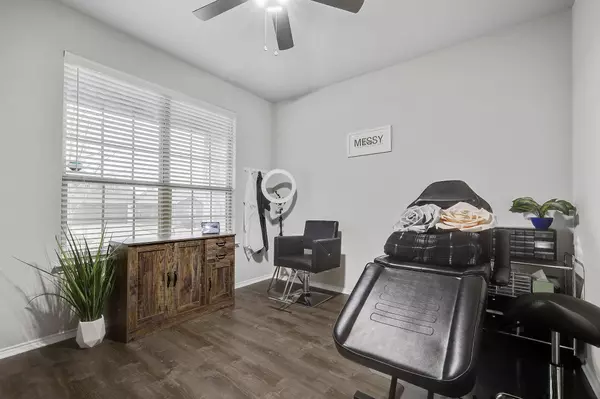For more information regarding the value of a property, please contact us for a free consultation.
Key Details
Property Type Single Family Home
Sub Type Single Family Residence
Listing Status Sold
Purchase Type For Sale
Square Footage 3,947 sqft
Price per Sqft $128
Subdivision Villages Of Carmel P
MLS Listing ID 20272851
Sold Date 06/05/23
Style Traditional
Bedrooms 5
Full Baths 3
Half Baths 1
HOA Fees $20/ann
HOA Y/N Mandatory
Year Built 2019
Annual Tax Amount $8,602
Lot Size 6,011 Sqft
Acres 0.138
Property Description
This stunning 5-bedroom, 3.5-bathroom plus office home is located in the sought-after subdivision of Villages of Carmel. Boasting over 3900 square feet of living space, this immaculate two-story residence features an open floor plan, a spacious living room with a cozy fireplace, and a spacious dining area perfect for entertaining guests.
The gourmet kitchen is a chef's dream with a large center island, granite countertops, stainless steel appliances, and plenty of cabinet space. The luxurious primary suite features a spa-like bathroom with a garden tub, separate shower, and dual vanities. The four additional bedrooms are generously sized, and there is a game room as well as a media room.
Other notable features include luxury vinyl floors, custom light fixtures, and a two-car garage. The backyard is a private oasis with a covered patio, perfect for relaxing.
This home is conveniently located near major highways, shopping, and dining options, as well as the community pool and park.
Location
State TX
County Denton
Community Community Pool, Playground
Direction From I35E, travel West on Pockrus Page Rd. Follow to Camino Real Trail and turn left. Turn right onto Del Rey Dr and then left onto Harbour Mist Trail. Follow to Las Lomas Ln and turn right. Broken window by back door will be repaired prior to closing.
Rooms
Dining Room 2
Interior
Interior Features Cable TV Available, Decorative Lighting, Eat-in Kitchen, Granite Counters, High Speed Internet Available, Kitchen Island, Walk-In Closet(s)
Heating Natural Gas
Cooling Central Air, Electric
Flooring Carpet, Ceramic Tile, Luxury Vinyl Plank
Fireplaces Number 1
Fireplaces Type Family Room, Gas Logs, Gas Starter, Glass Doors, Stone
Appliance Dishwasher, Disposal, Electric Cooktop, Gas Water Heater, Microwave
Heat Source Natural Gas
Laundry Electric Dryer Hookup, Utility Room, Full Size W/D Area, Washer Hookup
Exterior
Exterior Feature Covered Patio/Porch
Garage Spaces 2.0
Fence Wood
Community Features Community Pool, Playground
Utilities Available City Sewer, City Water, Community Mailbox, Curbs, Electricity Connected, Individual Gas Meter, Sidewalk
Roof Type Composition
Parking Type 2-Car Double Doors, Concrete, Garage, Garage Door Opener, Garage Faces Front
Garage Yes
Building
Lot Description Few Trees, Interior Lot, Landscaped
Story Two
Foundation Slab
Structure Type Brick,Siding
Schools
Elementary Schools Pecancreek
Middle Schools Bettye Myers
High Schools Ryan H S
School District Denton Isd
Others
Ownership See Tax
Acceptable Financing Cash, Conventional, VA Loan
Listing Terms Cash, Conventional, VA Loan
Financing VA
Read Less Info
Want to know what your home might be worth? Contact us for a FREE valuation!

Our team is ready to help you sell your home for the highest possible price ASAP

©2024 North Texas Real Estate Information Systems.
Bought with Michael Brownstead • Brownstead Real Estate, LLC
GET MORE INFORMATION




