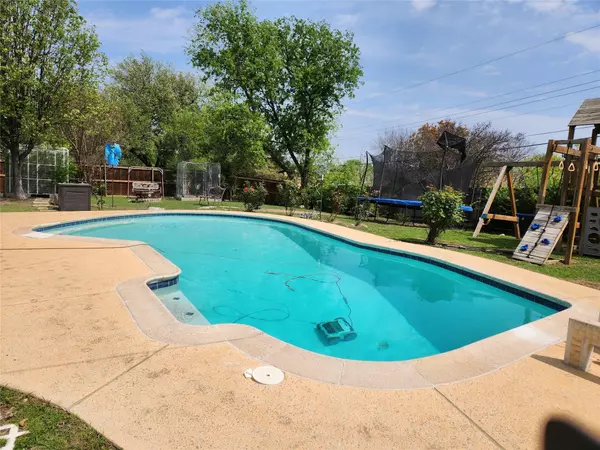For more information regarding the value of a property, please contact us for a free consultation.
Key Details
Property Type Single Family Home
Sub Type Single Family Residence
Listing Status Sold
Purchase Type For Sale
Square Footage 1,795 sqft
Price per Sqft $161
Subdivision Western Hills Add
MLS Listing ID 20266204
Sold Date 05/31/23
Style Traditional
Bedrooms 3
Full Baths 2
HOA Y/N None
Year Built 1969
Annual Tax Amount $3,342
Lot Size 0.287 Acres
Acres 0.287
Property Description
MOTIVATED SELLER!! Bring reasonable offers! Get ready for Summer w-private pool, big grassy area for BBQs, reunions. Great space to enjoy social gatherings. Mid-century ranch home in beautiful, shady Western Hills-North w-active voluntary neighborhood association. Fresh interior, exterior paint. Spacious 3-2-2 open floor plan overlooks backyard pool, large covered patio, U-shape kit w-great pretty cabinets, ample counterspace, pantry, blt-in desk. Flex room for office-study, music room or add closet for 4th bedroom. Brick WBFP, Dry bar in Living w-vaulted ceiling. Primary bedrm w-lrg closet, compartmental bath, direct access to back patio. Location Xtra convenient to FTW activities: appx. 15 min to rodeos, museums, Botanical Gardens, restaurants, FTW Zoo, river walk, universities, major employers, downtown sites; 30 min to DFW Airport,3 min drive to major freeways. Approved Survey in Docs. Ideal school on Cherry Lane, walk to community center on Calmont. See exclusions. Needs some TLC
Location
State TX
County Tarrant
Community Curbs
Direction Access from I-30W, Las Vegas Trl or from I-820W and W. Camp Bowie-Spur580W. See GPS
Rooms
Dining Room 2
Interior
Interior Features Cable TV Available, Dry Bar, High Speed Internet Available, Open Floorplan, Pantry, Vaulted Ceiling(s), Walk-In Closet(s)
Heating Central, Fireplace(s), Natural Gas
Cooling Ceiling Fan(s), Central Air, Electric
Flooring Carpet, Ceramic Tile
Fireplaces Number 1
Fireplaces Type Gas Starter, Living Room, Masonry, Raised Hearth, Wood Burning
Appliance Dishwasher, Disposal, Gas Range, Gas Water Heater, Plumbed For Gas in Kitchen, Vented Exhaust Fan, Other
Heat Source Central, Fireplace(s), Natural Gas
Laundry Electric Dryer Hookup, In Garage, Full Size W/D Area, Washer Hookup, On Site
Exterior
Exterior Feature Covered Patio/Porch, Rain Gutters, Private Yard
Garage Spaces 2.0
Fence Back Yard, Fenced, Wood
Pool Gunite, In Ground, Outdoor Pool, Pool Sweep, Private, Pump
Community Features Curbs
Utilities Available Cable Available, City Sewer, City Water, Concrete, Curbs, Electricity Connected, Individual Gas Meter, Individual Water Meter, Natural Gas Available, Overhead Utilities, Phone Available
Roof Type Composition
Parking Type 2-Car Single Doors, Driveway, Enclosed, Garage, Garage Faces Front, Kitchen Level, Storage
Garage Yes
Private Pool 1
Building
Lot Description Interior Lot, Landscaped, Lrg. Backyard Grass, Subdivision
Story One
Foundation Slab
Structure Type Brick,Unknown
Schools
Elementary Schools Westn Hill
Middle Schools Leonard
High Schools Westn Hill
School District Fort Worth Isd
Others
Restrictions Unknown Encumbrance(s)
Ownership Gull
Acceptable Financing Cash, Conventional, FHA, Not Assumable, Texas Vet, VA Loan
Listing Terms Cash, Conventional, FHA, Not Assumable, Texas Vet, VA Loan
Financing Conventional
Special Listing Condition Survey Available, Verify Tax Exemptions
Read Less Info
Want to know what your home might be worth? Contact us for a FREE valuation!

Our team is ready to help you sell your home for the highest possible price ASAP

©2024 North Texas Real Estate Information Systems.
Bought with Cynthia Morales-Moore • Monument Realty
GET MORE INFORMATION




