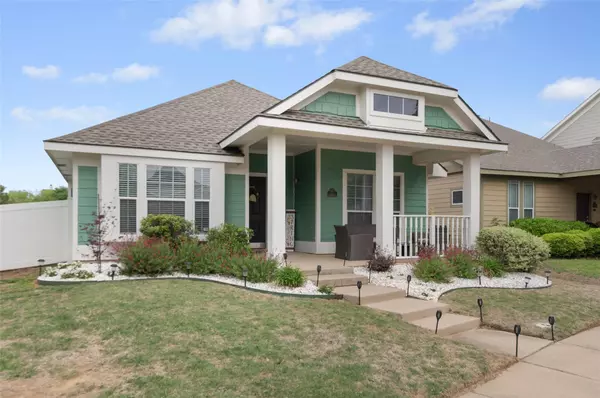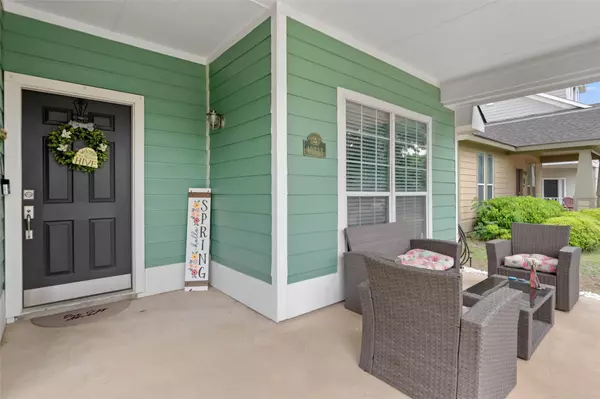For more information regarding the value of a property, please contact us for a free consultation.
Key Details
Property Type Single Family Home
Sub Type Single Family Residence
Listing Status Sold
Purchase Type For Sale
Square Footage 1,032 sqft
Price per Sqft $256
Subdivision Providence Ph 4
MLS Listing ID 20311516
Sold Date 05/31/23
Style Traditional,Other
Bedrooms 3
Full Baths 2
HOA Fees $36
HOA Y/N Mandatory
Year Built 2004
Annual Tax Amount $4,047
Lot Size 4,617 Sqft
Acres 0.106
Property Description
Well cared for home in amenity packed Providence Village! You'll be wowed by the curb appeal as you walk up to this bungalow style home with a large front porch perfect for watching the kids play or having a glass of tea with the neighbors. This charming house offers 3 bedrooms, 1 with French doors making it a perfect office space. The natl light flows through the open concept kitchen, dining & lvg room space great for entertaining. In the kitchen, you'll enjoy the light & bright feel of the freshly painted cabinets, Marble counters & SS appl. You'll notice the entire house features tile & laminate wood flooring, no carpet here! Energy eff with recent hvac & H20 heater. A 2nd bedroom with nearby bath & the primary bedroom with a sitting window also features a walk-in closet & ensuite bath. Wind down your day in the b.yard on the oversized patio or addtl deck making it a great spot for an above ground pool, seating area with firepit or enjoy 1 of the many amenities the community offers.
Location
State TX
County Denton
Community Club House, Community Pool, Fishing, Fitness Center, Jogging Path/Bike Path, Lake, Park, Playground, Pool, Sidewalks, Tennis Court(S), Other
Direction From US 380 turn onto Providence Blvd then turn right onto Waterbury. House is on the left.
Rooms
Dining Room 1
Interior
Interior Features Cable TV Available, Decorative Lighting, Eat-in Kitchen, High Speed Internet Available, Open Floorplan, Pantry, Walk-In Closet(s)
Heating Central, Electric
Cooling Ceiling Fan(s), Central Air, Electric
Flooring Ceramic Tile, Laminate
Appliance Dishwasher, Disposal, Electric Range, Microwave
Heat Source Central, Electric
Laundry Electric Dryer Hookup, Utility Room, Washer Hookup
Exterior
Exterior Feature Covered Patio/Porch
Garage Spaces 1.0
Fence Vinyl
Community Features Club House, Community Pool, Fishing, Fitness Center, Jogging Path/Bike Path, Lake, Park, Playground, Pool, Sidewalks, Tennis Court(s), Other
Utilities Available Asphalt, Cable Available, City Sewer, City Water, Curbs, Electricity Available, Individual Water Meter, Phone Available, Sidewalk
Roof Type Composition
Parking Type Alley Access, Driveway, Garage, Garage Door Opener, Garage Faces Rear
Garage Yes
Building
Lot Description Interior Lot, Landscaped, Sprinkler System
Story One
Foundation Slab
Structure Type Siding
Schools
Elementary Schools Providence
Middle Schools Rodriguez
High Schools Ray Braswell
School District Denton Isd
Others
Restrictions Architectural,Development
Acceptable Financing Cash, Conventional, FHA, Lease Back, USDA Loan, VA Loan
Listing Terms Cash, Conventional, FHA, Lease Back, USDA Loan, VA Loan
Financing Conventional
Special Listing Condition Survey Available
Read Less Info
Want to know what your home might be worth? Contact us for a FREE valuation!

Our team is ready to help you sell your home for the highest possible price ASAP

©2024 North Texas Real Estate Information Systems.
Bought with Nhu Dang • Kimberly Adams Realty
GET MORE INFORMATION




