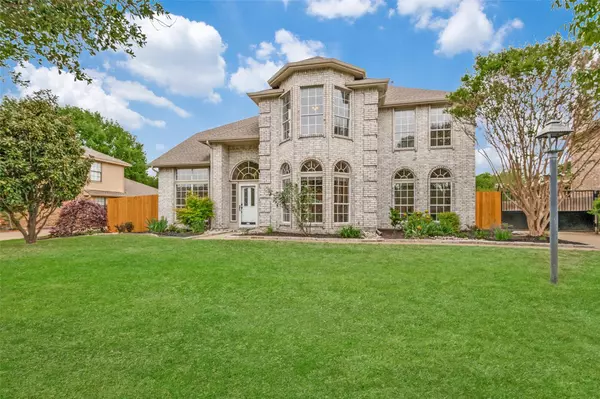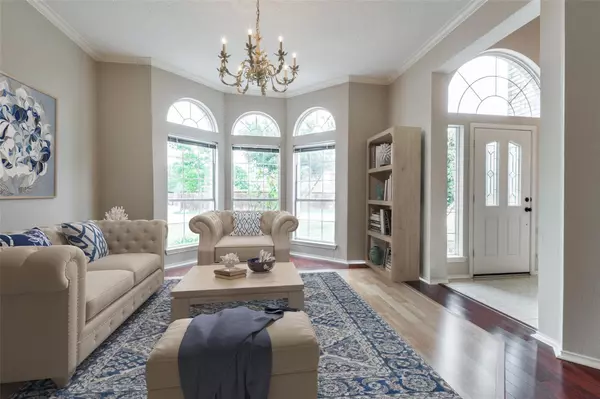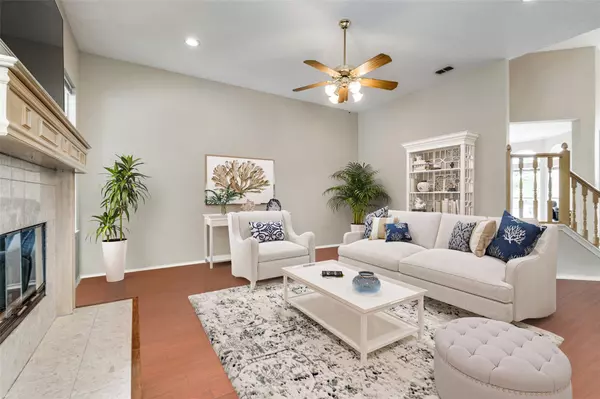For more information regarding the value of a property, please contact us for a free consultation.
Key Details
Property Type Single Family Home
Sub Type Single Family Residence
Listing Status Sold
Purchase Type For Sale
Square Footage 2,923 sqft
Price per Sqft $230
Subdivision Shadow Ridge Estates
MLS Listing ID 20301990
Sold Date 05/26/23
Style Traditional
Bedrooms 5
Full Baths 4
HOA Y/N None
Year Built 1989
Annual Tax Amount $11,070
Lot Size 0.360 Acres
Acres 0.36
Property Description
Multiple offers received. Best & Final due Monday April 24 at 5pm... Beautiful 2 story boasts 5 spacious bedrms and 4 full bathrms, including an extra-large 5th bedroom that doubles as a game room. Warm and inviting atmosphere with ample natural light and beautiful hardwood laminate flooring. Great floorplan. Guest bdrm down.Laundry chute. Kitchen has gas cooktop & light-colored slab granite countertops& breakfast bar. Impressive .32-acre lot, featuring a gated pool and spa, greenhouse, storage shed, chicken coop, and raised bed for gardening enthusiasts to enjoy. Extra-large backyard driveway provides enough room for RV & several cars. Auto gate at front makes for private backyard Recent updates to the property include carpeting, dishwasher, and fresh paint, making this home move-in ready. this home is just a short distance from Wagon Wheel Park and Old Town Coppell which features a variety of restaurants
Location
State TX
County Dallas
Direction From S Denton Tap Rd. Head west on W Bethel School Rd. Turn right onto Plantation Dr. The home will be on the left.
Rooms
Dining Room 2
Interior
Interior Features Cable TV Available, Decorative Lighting, Granite Counters, High Speed Internet Available, Kitchen Island, Open Floorplan, Pantry
Heating Central, Natural Gas
Cooling Ceiling Fan(s), Central Air, Electric
Flooring Carpet, Ceramic Tile, Wood
Fireplaces Number 1
Fireplaces Type Gas, Living Room
Appliance Dishwasher, Disposal, Electric Oven, Gas Cooktop, Plumbed For Gas in Kitchen
Heat Source Central, Natural Gas
Laundry Full Size W/D Area, Washer Hookup
Exterior
Garage Spaces 2.0
Fence Wood
Pool Fenced, Gunite, Pool/Spa Combo
Utilities Available City Sewer, City Water, Individual Gas Meter, Individual Water Meter, Sidewalk
Roof Type Composition
Parking Type 2-Car Single Doors, Electric Gate, Garage Door Opener, Garage Faces Rear, RV Access/Parking
Garage Yes
Private Pool 1
Building
Lot Description Interior Lot, Landscaped, Lrg. Backyard Grass, Sprinkler System
Story Two
Foundation Slab
Structure Type Brick
Schools
Elementary Schools Wilson
Middle Schools Coppellnor
High Schools Coppell
School District Coppell Isd
Others
Ownership See Tax
Acceptable Financing Cash, Conventional, FHA, VA Loan
Listing Terms Cash, Conventional, FHA, VA Loan
Financing Conventional
Read Less Info
Want to know what your home might be worth? Contact us for a FREE valuation!

Our team is ready to help you sell your home for the highest possible price ASAP

©2024 North Texas Real Estate Information Systems.
Bought with Luther Jones III • Real
GET MORE INFORMATION




