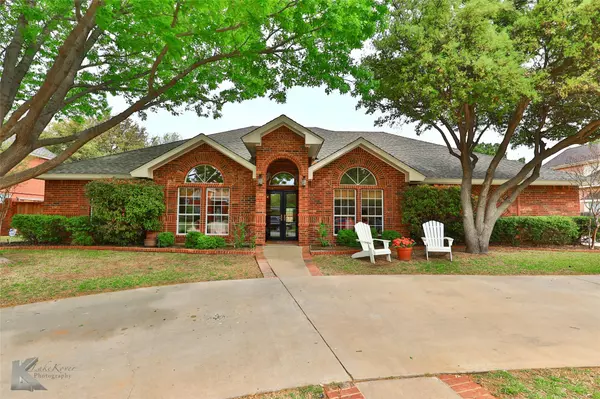For more information regarding the value of a property, please contact us for a free consultation.
Key Details
Property Type Single Family Home
Sub Type Single Family Residence
Listing Status Sold
Purchase Type For Sale
Square Footage 2,760 sqft
Price per Sqft $217
Subdivision Wyndham Place
MLS Listing ID 20292479
Sold Date 05/26/23
Style Traditional
Bedrooms 4
Full Baths 2
Half Baths 1
HOA Fees $30/ann
HOA Y/N Mandatory
Year Built 1996
Annual Tax Amount $8,599
Lot Size 0.373 Acres
Acres 0.373
Property Description
Situated on a lovely tree-lined street, this home is an exceptional choice for anyone looking to live in comfort and style. This sophisticated residence has 4 bedrooms and 2.5 baths. The inviting living room features lots of natural light and the stunning kitchen is ready for entertaining and cooking for family and friends. The spa like master bathroom is newly remodeled and includes a soaker tub and walk in shower. Additional rooms include an office
that looks out to the front of the home. The 4th bedroom is currently a media room to watch your favorite movies. The backyard boasts a covered porch with lots of room for the family to enjoy. This home also includes a 3 car garage. The community in Wyndham Place offers a short golf cart ride to the Abilene Country Club South Course. Super convenient location near restaurants and shops. This property has everything you could ever want. Ready to make a move? Contact us now!
Location
State TX
County Taylor
Direction Head North on Hoylake from Antilley, take a left onto Innisbrook, house will be on your right
Rooms
Dining Room 2
Interior
Interior Features Cable TV Available, Chandelier, Decorative Lighting, Eat-in Kitchen, Flat Screen Wiring, Granite Counters, High Speed Internet Available, Pantry, Smart Home System, Sound System Wiring, Walk-In Closet(s)
Heating Central, Electric, Fireplace(s)
Cooling Central Air, Electric
Flooring Carpet, Ceramic Tile
Fireplaces Number 1
Fireplaces Type Living Room, Wood Burning
Appliance Dishwasher, Disposal, Electric Cooktop, Electric Oven, Double Oven
Heat Source Central, Electric, Fireplace(s)
Laundry Electric Dryer Hookup, Utility Room, Full Size W/D Area, Washer Hookup
Exterior
Exterior Feature Rain Gutters, Lighting
Garage Spaces 3.0
Fence Back Yard, Fenced, High Fence, Wood
Utilities Available City Sewer, City Water, Curbs
Roof Type Composition
Parking Type 2-Car Single Doors, Circular Driveway, Driveway, Garage, Garage Door Opener, Garage Faces Side, Golf Cart Garage, Workshop in Garage
Garage Yes
Building
Lot Description Sprinkler System
Story One
Foundation Slab
Structure Type Brick
Schools
Elementary Schools Wylie West
High Schools Wylie
School District Wylie Isd, Taylor Co.
Others
Acceptable Financing Cash, Conventional, FHA, VA Loan
Listing Terms Cash, Conventional, FHA, VA Loan
Financing Conventional
Read Less Info
Want to know what your home might be worth? Contact us for a FREE valuation!

Our team is ready to help you sell your home for the highest possible price ASAP

©2024 North Texas Real Estate Information Systems.
Bought with Kirby Milliorn • Traditions Real Estate Group
GET MORE INFORMATION




