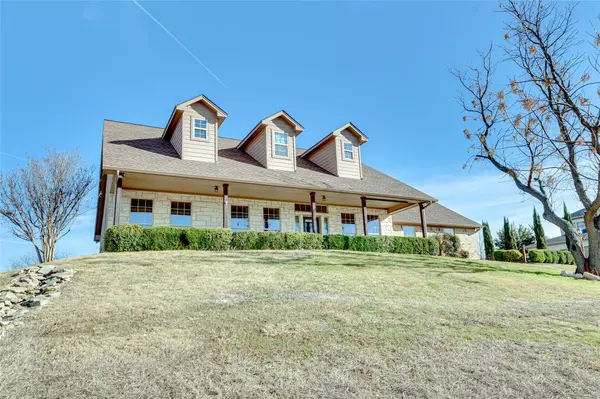For more information regarding the value of a property, please contact us for a free consultation.
Key Details
Property Type Single Family Home
Sub Type Single Family Residence
Listing Status Sold
Purchase Type For Sale
Square Footage 2,530 sqft
Price per Sqft $228
Subdivision Bentwater On Lake Granbury Sec Two
MLS Listing ID 20243012
Sold Date 05/26/23
Bedrooms 3
Full Baths 2
HOA Fees $67/ann
HOA Y/N Mandatory
Year Built 2005
Annual Tax Amount $5,217
Lot Size 1.010 Acres
Acres 1.01
Lot Dimensions 117 x 377
Property Description
VIEWS TO ETERNITY & BEYOND! Gorgeous 1 owner stone & brick home! Beautiful open floor plan with hardwood floors, 10' ceilings, amazing front & back porches, crown molding, & WBFP! Home is in excellent condition & features the best views in Hood Cty from the expansive front porch, overlooking one of the Bentwater ponds, & Lake Granbury! Kitchen features granite ctops, tiled backsplash, & stainless appliances! Wonderful master suite with separate shower, double vanities, & adjoining laundry room! Large game room upstairs & attic access to storage from inside home! The oversized detached 3rd car garage (21x17) could function as a wksp, or converted to a MIL suite! The main garage features an 18 ft door for extra space when parking 2 larger vehicles! Includes a deeded boat slip (A38)! Pool replastered in '21. New diswasher, primary AC, & reverse osmosis water filter system in '22. Driveway just redone! Community has activity center, marina, tennis, storage area, & public ponds for fishing!
Location
State TX
County Hood
Community Boat Ramp, Club House, Community Dock, Fishing, Lake, Marina, Park, Tennis Court(S)
Direction On the main road on the right
Rooms
Dining Room 2
Interior
Interior Features Cable TV Available, Chandelier, Decorative Lighting, Double Vanity, Eat-in Kitchen, Granite Counters, High Speed Internet Available, Open Floorplan, Pantry, Sound System Wiring, Walk-In Closet(s)
Heating Central, Electric, ENERGY STAR Qualified Equipment, Fireplace(s), Heat Pump, Humidity Control
Cooling Ceiling Fan(s), Central Air, Electric, ENERGY STAR Qualified Equipment, Heat Pump, Humidity Control, Multi Units
Flooring Carpet, Ceramic Tile, Hardwood
Fireplaces Number 1
Fireplaces Type Living Room, Masonry, Raised Hearth, Wood Burning
Equipment TV Antenna
Appliance Dishwasher, Disposal, Electric Range, Electric Water Heater, Microwave, Convection Oven, Warming Drawer, Water Filter
Heat Source Central, Electric, ENERGY STAR Qualified Equipment, Fireplace(s), Heat Pump, Humidity Control
Laundry Electric Dryer Hookup, Utility Room, Full Size W/D Area, Washer Hookup
Exterior
Exterior Feature Rain Gutters, Lighting
Garage Spaces 3.0
Fence Back Yard, Metal, Partial, Wrought Iron
Pool Fenced, Gunite, In Ground, Pool Sweep, Private, Pump, Water Feature
Community Features Boat Ramp, Club House, Community Dock, Fishing, Lake, Marina, Park, Tennis Court(s)
Utilities Available Co-op Electric, Co-op Water, Electricity Connected, Individual Water Meter, Outside City Limits, Phone Available, Septic, Underground Utilities
Roof Type Composition
Parking Type 2-Car Single Doors, Additional Parking, Asphalt, Garage, Garage Door Opener, Garage Faces Side, Inside Entrance, Lighted, Storage
Garage Yes
Private Pool 1
Building
Lot Description Hilly, Landscaped, Cedar, Mesquite, Rolling Slope, Sloped, Sprinkler System, Water/Lake View
Story Two
Foundation Slab
Structure Type Brick,Rock/Stone
Schools
Elementary Schools Acton
Middle Schools Granbury
High Schools Granbury
School District Granbury Isd
Others
Restrictions Architectural,Deed
Ownership see records
Acceptable Financing Cash, Conventional, FHA, VA Loan
Listing Terms Cash, Conventional, FHA, VA Loan
Financing Cash
Read Less Info
Want to know what your home might be worth? Contact us for a FREE valuation!

Our team is ready to help you sell your home for the highest possible price ASAP

©2024 North Texas Real Estate Information Systems.
Bought with Greg Willis • TexasRealEstateSavings.com
GET MORE INFORMATION




