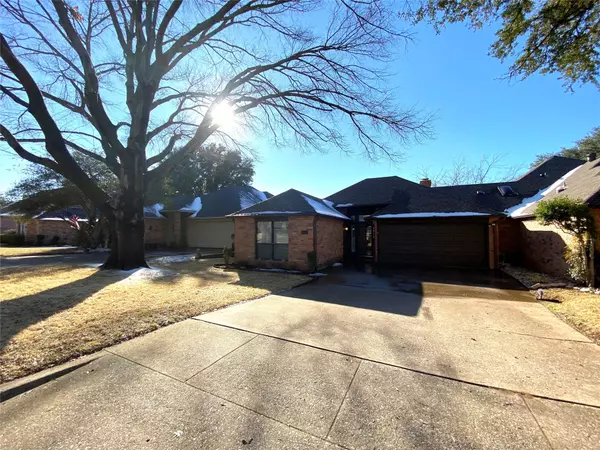For more information regarding the value of a property, please contact us for a free consultation.
Key Details
Property Type Single Family Home
Sub Type Single Family Residence
Listing Status Sold
Purchase Type For Sale
Square Footage 1,531 sqft
Price per Sqft $182
Subdivision Saint Andrews Estates
MLS Listing ID 20252011
Sold Date 05/25/23
Style Traditional
Bedrooms 2
Full Baths 2
HOA Fees $35/ann
HOA Y/N Mandatory
Year Built 1983
Annual Tax Amount $4,780
Lot Size 5,183 Sqft
Acres 0.119
Property Description
>>>MULTIPLE OFFERS RECEIVED-FINAL OFFERS DUE BY TUESDAY, APRIL 25TH @ 4PM<<< Perfect size duplex in the heart of the metroplex! Location is prime on a private cul-de-sac lot. Easy access to schools, shopping, and freeways; only 20 mins to Downtown Fort Worth, 25 mins to Downtown Dallas, and less than 10 mins to the Stadiums in Arlington, Six Flags, and Hurricane Harbor! Open concept floorplan with living and dining area, makes it so easy to entertain and enjoy family time. Relaxing back porch enjoys views of the beautifully manicured lawn. Split bedrooms for ultimate privacy each with walk-in closets. Primary bedroom has recessed ceiling with custom crown molding trim. Garage has extra storage space, a workbench, and pull-down attic access.
Location
State TX
County Tarrant
Community Greenbelt
Direction From I30. Exit N Cooper St. North to Andrews St. East to N St Andrews Ct. North and follow to house on the west (left) side of the road.
Rooms
Dining Room 1
Interior
Interior Features Built-in Features, Cable TV Available, Chandelier, Decorative Lighting, Open Floorplan, Pantry, Walk-In Closet(s), Wet Bar
Heating Central, Electric
Cooling Ceiling Fan(s), Central Air, Electric
Flooring Laminate, Luxury Vinyl Plank, Vinyl, Wood
Fireplaces Number 1
Fireplaces Type Brick, Gas, Gas Logs, Gas Starter, Living Room
Appliance Dishwasher, Disposal, Electric Range, Microwave
Heat Source Central, Electric
Laundry Electric Dryer Hookup, In Hall, Full Size W/D Area, Washer Hookup
Exterior
Exterior Feature Awning(s), Covered Patio/Porch, Rain Gutters
Garage Spaces 2.0
Fence Back Yard, Brick, Wood, Wrought Iron
Community Features Greenbelt
Utilities Available Asphalt, City Sewer, City Water, Community Mailbox, Curbs, Overhead Utilities, Underground Utilities
Roof Type Composition
Garage Yes
Building
Lot Description Cul-De-Sac, Few Trees, Interior Lot, Landscaped, Sprinkler System, Subdivision
Story One
Foundation Slab
Structure Type Brick,Wood
Schools
Elementary Schools Sherrod
High Schools Lamar
School District Arlington Isd
Others
Ownership The Gude Family Trust
Acceptable Financing Cash, Conventional, FHA, VA Loan
Listing Terms Cash, Conventional, FHA, VA Loan
Financing Conventional
Read Less Info
Want to know what your home might be worth? Contact us for a FREE valuation!

Our team is ready to help you sell your home for the highest possible price ASAP

©2025 North Texas Real Estate Information Systems.
Bought with Marita Gardner • United Real Estate DFW



