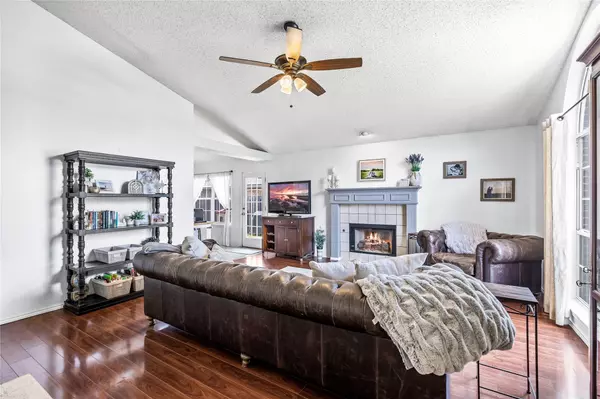For more information regarding the value of a property, please contact us for a free consultation.
Key Details
Property Type Single Family Home
Sub Type Single Family Residence
Listing Status Sold
Purchase Type For Sale
Square Footage 1,466 sqft
Price per Sqft $218
Subdivision River Trails Add
MLS Listing ID 20300393
Sold Date 05/16/23
Style Traditional
Bedrooms 3
Full Baths 2
HOA Y/N None
Year Built 1996
Annual Tax Amount $5,725
Lot Size 6,795 Sqft
Acres 0.156
Property Description
Under contract. Sale contingent upon satisfactory inspection. No further showings at this time*Move in ready home located in the highly desirable River Trails development, offers an ideal central location to all of DFW!*Energy efficient, leased solar panels significantly reduce the energy costs for this home!*Laminate wood floors in living room, hall & 1 bedroom*Tile in kitchen, bath & laundry* Brand new Berber Frieze carpet in Primary & 2nd bedroom*Gas start fireplace*Vaulted ceilings throughout*Kitchen includes decorative tile backsplash, gas range, stainless steel dishwasher, designer faucet, new microwave, a pantry & breakfast nook*Spacious Primary bedroom includes en-suite bath with garden tub-shower combination, walk in closet, & dual sink vanity*Landscaped, private backyard with patio & storage shed*Solar panels are leased through SolarCity & shall transfer to new owner*Easy walk to the neighborhood park, playground, lake & walking trail*Sidewalks lead to elementary school.
Location
State TX
County Tarrant
Community Curbs, Jogging Path/Bike Path, Park, Perimeter Fencing, Playground, Sidewalks
Direction To avoid construction at Trinity Blvd take W Hurst Blvd 10. Go South on Precinct Line Rd. West on River Trails Blvd. North on Perdido Trl. West on Creede Trail. Home on the left facing North.
Rooms
Dining Room 1
Interior
Interior Features Cable TV Available, Decorative Lighting, High Speed Internet Available, Vaulted Ceiling(s), Walk-In Closet(s)
Heating Central, Natural Gas
Cooling Ceiling Fan(s), Central Air, Electric, ENERGY STAR Qualified Equipment
Flooring Carpet, Ceramic Tile, Laminate
Fireplaces Number 1
Fireplaces Type Gas, Gas Logs, Living Room
Equipment Satellite Dish
Appliance Dishwasher, Disposal, Gas Range, Microwave, Plumbed For Gas in Kitchen, Vented Exhaust Fan
Heat Source Central, Natural Gas
Laundry Electric Dryer Hookup, Utility Room, Full Size W/D Area, Washer Hookup
Exterior
Exterior Feature Rain Gutters, Storage
Garage Spaces 2.0
Fence Back Yard, Fenced, Wood
Community Features Curbs, Jogging Path/Bike Path, Park, Perimeter Fencing, Playground, Sidewalks
Utilities Available Cable Available, City Sewer, City Water, Community Mailbox, Concrete, Curbs, Electricity Connected, Individual Gas Meter, Individual Water Meter, See Remarks, Sidewalk, Underground Utilities
Roof Type Composition,Shingle
Parking Type 2-Car Single Doors, Garage, Garage Door Opener, Garage Faces Front
Garage Yes
Building
Lot Description Few Trees, Interior Lot, Landscaped, Subdivision
Story One
Foundation Slab
Structure Type Brick,Fiber Cement
Schools
Elementary Schools Rivertrail
High Schools Bell
School District Hurst-Euless-Bedford Isd
Others
Ownership Ask Agent
Acceptable Financing Cash, Conventional, FHA, VA Loan
Listing Terms Cash, Conventional, FHA, VA Loan
Financing Conventional
Special Listing Condition Aerial Photo, Verify Tax Exemptions
Read Less Info
Want to know what your home might be worth? Contact us for a FREE valuation!

Our team is ready to help you sell your home for the highest possible price ASAP

©2024 North Texas Real Estate Information Systems.
Bought with Chad Smith • eXp Realty, LLC
GET MORE INFORMATION




