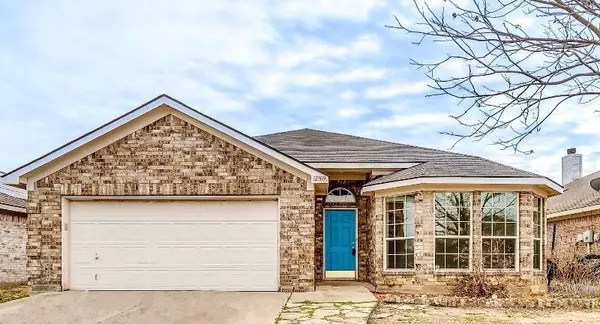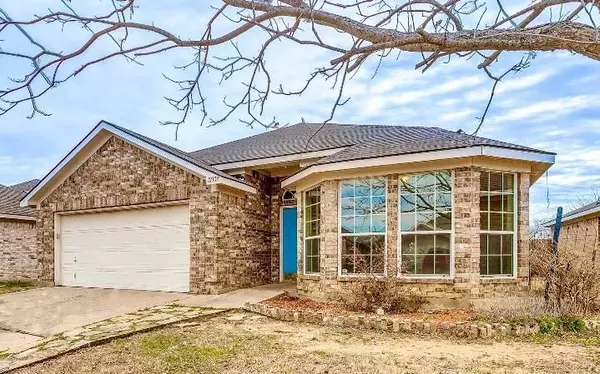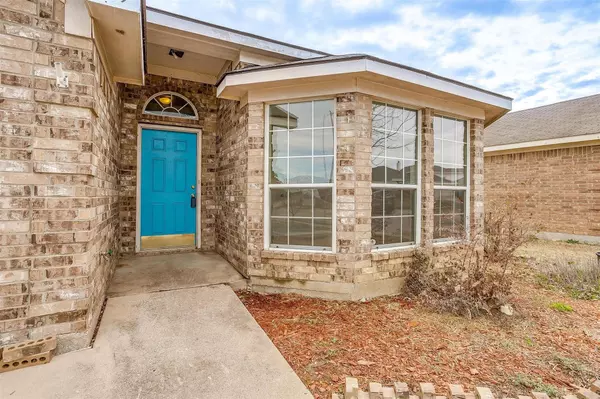For more information regarding the value of a property, please contact us for a free consultation.
Key Details
Property Type Single Family Home
Sub Type Single Family Residence
Listing Status Sold
Purchase Type For Sale
Square Footage 1,802 sqft
Price per Sqft $160
Subdivision Shadow Glen Estates
MLS Listing ID 20262414
Sold Date 05/22/23
Bedrooms 3
Full Baths 2
HOA Y/N None
Year Built 2003
Lot Size 5,109 Sqft
Acres 0.1173
Lot Dimensions 50x100
Property Description
OPEN HOUSE SATURDAY, MARCH 11th 11AM to 2PM
Welcome to your perfect home! This spacious 3-bedroom, 2-bath house has everything you need to feel comfortable and at home. The master bedroom is a true retreat, with a large walk-in closet that offers plenty of space for your wardrobe. The en-suite bathroom features dual sinks, a garden tub, and a separate shower, making it the perfect place to relax and unwind after a long day. Need to work from home? No problem! The office is complete with beautiful bay windows that allow plenty of natural light to flood the space. Recent upgrades include a brand-new dishwasher, and air conditioner, so you can rest assured that your home is in top condition. Plus, the wood fence is only 2-3 years old, providing privacy and security for your family. Don't miss out on the opportunity to make this house your forever home. Contact us today to schedule a viewing!
Please see transaction desk for offer guidelines.
Location
State TX
County Tarrant
Community Curbs, Sidewalks
Direction HWY 35W North, At Exit 39, head right on the ramp for FM-1187 toward Rendon-Crowley Rd, Turn right onto E Rendon Crowley Rd FM-1187, Turn right onto Stillglen Trail, then immediately turn left onto Rolling Ridge Dr, Turn right onto Silver Mist Trail, house is on the left.
Rooms
Dining Room 1
Interior
Interior Features High Speed Internet Available, Open Floorplan, Pantry, Vaulted Ceiling(s), Walk-In Closet(s)
Heating Central, Electric, ENERGY STAR Qualified Equipment, ENERGY STAR/ACCA RSI Qualified Installation, Fireplace(s)
Cooling Ceiling Fan(s), Central Air, Electric, ENERGY STAR Qualified Equipment, Heat Pump, Roof Turbine(s)
Flooring Carpet, Laminate
Fireplaces Number 1
Fireplaces Type Brick, Living Room, Wood Burning
Equipment None
Appliance Dishwasher, Disposal, Electric Range
Heat Source Central, Electric, ENERGY STAR Qualified Equipment, ENERGY STAR/ACCA RSI Qualified Installation, Fireplace(s)
Laundry Electric Dryer Hookup, Utility Room, Washer Hookup
Exterior
Garage Spaces 2.0
Fence Back Yard, Chain Link, Wood
Community Features Curbs, Sidewalks
Utilities Available All Weather Road, Asphalt, Cable Available, City Sewer, City Water, Concrete, Curbs, Electricity Connected, Individual Water Meter, Phone Available, Sewer Available, Sidewalk, Underground Utilities
Roof Type Shingle
Garage Yes
Building
Lot Description Cleared, Few Trees, Level, Pasture
Story One
Foundation Slab
Structure Type Brick
Schools
Elementary Schools Brock
Middle Schools Kerr
High Schools Burleson Centennial
School District Burleson Isd
Others
Ownership Kontak
Acceptable Financing Cash, Conventional, FHA
Listing Terms Cash, Conventional, FHA
Financing FHA 203(b)
Read Less Info
Want to know what your home might be worth? Contact us for a FREE valuation!

Our team is ready to help you sell your home for the highest possible price ASAP

©2025 North Texas Real Estate Information Systems.
Bought with Lisa Ellis • Keller Williams Realty



