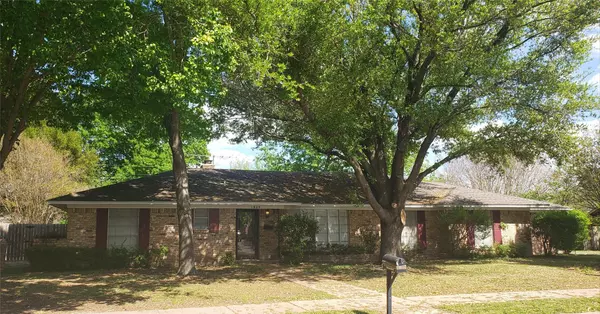For more information regarding the value of a property, please contact us for a free consultation.
Key Details
Property Type Single Family Home
Sub Type Single Family Residence
Listing Status Sold
Purchase Type For Sale
Square Footage 2,041 sqft
Price per Sqft $139
Subdivision Westwood 6Th Add
MLS Listing ID 20303940
Sold Date 05/19/23
Style Traditional
Bedrooms 4
Full Baths 3
HOA Y/N None
Year Built 1970
Annual Tax Amount $5,002
Lot Size 0.391 Acres
Acres 0.391
Property Description
WELCOME HOME to this spacious 4 bedroom, 3 bath, well maintained home in an established, sought after neighborhood! Large rooms-living, dining, den, kitchen and breakfast room, bedrooms. There is so much light coming in from an oversized window in the den and the bay windows in the breakfast room and living room! The den has a large, CUSTOM stone wood burning fireplace that has gas logs in it right now. Built in bookcases and cabinets flank the fireplace. The 3 extra bedrooms have built in dressers or a desk. Several trees in the front yard provide shade for the roof which helps with cooling. There is a really big, beautiful backyard with rose bushes, crepe myrtle trees, and several other perennials! ENJOY your morning coffee on the covered patio.
Close to shopping and restaurants, Hilcrest Park, a hospital, and Hwy 75, Hwy 56.
Come and check it out!!!!
Location
State TX
County Grayson
Direction From Hwy 75 exit Washington go West to Sunset, Left on Sunset, right on Yarborough, lower block, house on left
Rooms
Dining Room 2
Interior
Interior Features Cable TV Available, Chandelier, Decorative Lighting, Eat-in Kitchen, High Speed Internet Available, Paneling, Tile Counters, Walk-In Closet(s)
Heating Central, Fireplace(s)
Cooling Central Air, Electric
Flooring Carpet, Ceramic Tile
Fireplaces Number 1
Fireplaces Type Den, Gas, Gas Logs, Gas Starter, Stone, Wood Burning
Appliance Dishwasher, Disposal, Electric Cooktop, Electric Oven, Gas Water Heater, Microwave
Heat Source Central, Fireplace(s)
Laundry Electric Dryer Hookup, Utility Room, Full Size W/D Area, Washer Hookup
Exterior
Exterior Feature Covered Patio/Porch, Rain Gutters
Garage Spaces 2.0
Fence Chain Link, Wood
Utilities Available Asphalt, Cable Available, City Sewer, City Water, Curbs, Electricity Connected, Individual Gas Meter, Individual Water Meter, Overhead Utilities
Roof Type Composition
Parking Type 2-Car Single Doors, Additional Parking, Driveway, Garage, Garage Door Opener, Garage Faces Rear, Inside Entrance, Kitchen Level
Garage Yes
Building
Lot Description Few Trees, Interior Lot, Landscaped, Lrg. Backyard Grass
Story One
Foundation Slab
Structure Type Brick
Schools
Elementary Schools Wakefield
Middle Schools Piner
High Schools Sherman
School District Sherman Isd
Others
Restrictions Easement(s)
Ownership Samuel L. Wilson POA for Carrie Jo Wilson
Financing Cash
Special Listing Condition Flood Plain
Read Less Info
Want to know what your home might be worth? Contact us for a FREE valuation!

Our team is ready to help you sell your home for the highest possible price ASAP

©2024 North Texas Real Estate Information Systems.
Bought with Megan Thomas • Keller Williams Dallas Midtown
GET MORE INFORMATION




