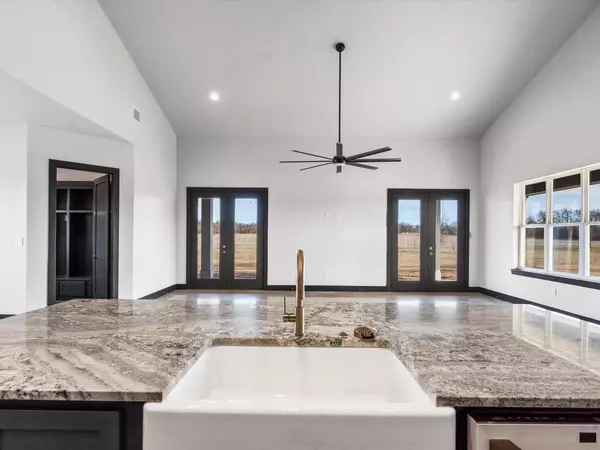For more information regarding the value of a property, please contact us for a free consultation.
Key Details
Property Type Single Family Home
Sub Type Single Family Residence
Listing Status Sold
Purchase Type For Sale
Square Footage 3,247 sqft
Price per Sqft $230
Subdivision Gh Burdett
MLS Listing ID 20226887
Sold Date 05/17/23
Style Modern Farmhouse
Bedrooms 4
Full Baths 4
HOA Y/N None
Year Built 2023
Lot Size 10.380 Acres
Acres 10.38
Property Description
HUGE Price Reduction! MODEREN FARM HOUSE by Structured Custom Homes. Please review attached upgrades and info sheet. Beautiful views from open concept family kitchen, dining, living area. Wrap around covered patio with outdoor kitchen. Custom cabinetry throughout. Mudroom with built-in cubbies. Walk-in pantry with granite countertop, sink, wine cooler and built-in shelving. Gourmet kitchen with granite countertops, modern Cafe brand appliances colored in rose gold & matte white, oversized island with seating for 8, farmhouse sink, Cafe refrigerator and full size deep freezer both convey with sale. Master suite on first floor with bath containing double entrance walk-thru shower, dual shower heads plus a rainfall shower head. Two towel warmers at both shower entrances. Large modern soaking tub. Master closet built in shelving and island with built in drawers. Upstairs bedrooms have their own full size bathroom. Media-game room has walk-in attic access.
Location
State TX
County Wise
Direction Take Hwy 114 West, exit E Rock Island Avenue/turn right. in 6.3 miles turn left on 730. Go .4 miles and continue on to CR 4460. In 1.5 miles take a left on County Road 4461. in .7 when road dead ends turn right and 401 will be on the left.
Rooms
Dining Room 1
Interior
Interior Features Built-in Features, Built-in Wine Cooler, Cathedral Ceiling(s), Chandelier, Decorative Lighting, Double Vanity, Dry Bar, Granite Counters, Kitchen Island, Natural Woodwork, Open Floorplan, Pantry, Vaulted Ceiling(s), Walk-In Closet(s), Wet Bar
Heating Central
Cooling Central Air, Heat Pump
Flooring Ceramic Tile, Concrete, Hardwood
Appliance Dishwasher, Disposal, Gas Cooktop, Gas Oven, Microwave, Double Oven, Refrigerator, Vented Exhaust Fan
Heat Source Central
Laundry Electric Dryer Hookup, Utility Room, Full Size W/D Area
Exterior
Exterior Feature Attached Grill, Barbecue, Built-in Barbecue, Covered Patio/Porch, Rain Gutters, Lighting, Outdoor Kitchen, Private Entrance
Fence Barbed Wire, Cross Fenced, Gate
Utilities Available Aerobic Septic, Private Road, Propane, Well
Roof Type Shingle
Parking Type None
Garage No
Building
Lot Description Acreage, Agricultural, Many Trees, Pasture
Story Two
Foundation Slab
Structure Type Siding
Schools
School District Boyd Isd
Others
Restrictions Deed,Easement(s)
Ownership Owner
Acceptable Financing Cash, Conventional, FHA
Listing Terms Cash, Conventional, FHA
Financing VA
Read Less Info
Want to know what your home might be worth? Contact us for a FREE valuation!

Our team is ready to help you sell your home for the highest possible price ASAP

©2024 North Texas Real Estate Information Systems.
Bought with Brandon Scribner • eXp Realty LLC
GET MORE INFORMATION




