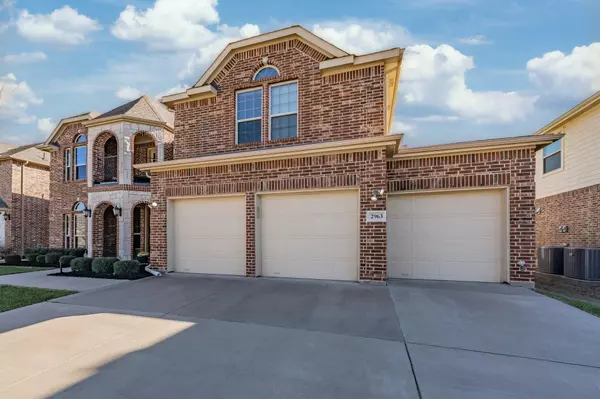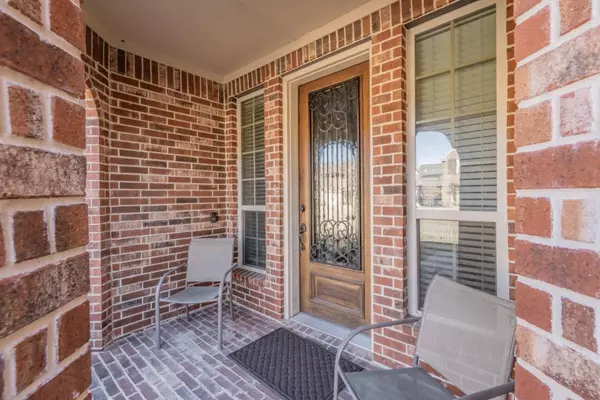For more information regarding the value of a property, please contact us for a free consultation.
Key Details
Property Type Single Family Home
Sub Type Single Family Residence
Listing Status Sold
Purchase Type For Sale
Square Footage 3,924 sqft
Price per Sqft $165
Subdivision Mira Lagos D-3
MLS Listing ID 20239030
Sold Date 03/31/23
Style Traditional
Bedrooms 5
Full Baths 4
HOA Fees $46/ann
HOA Y/N Mandatory
Year Built 2016
Lot Size 9,191 Sqft
Acres 0.211
Lot Dimensions 71 x 125 x 71 x 131
Property Description
EXQUISITE ESTATE *LOADED WITH UPGRADES* in the MASTER PLANNED COMMUNITY OF MIRA LAGOS! Gorgeous one Owner 2 Story 5-4-3 with dramatic circular Staircase, Juliet Balcony, wrought iron Balusters, Study, huge Gameroom with Wet Bar, Multi-level Media Room, arched entries and soaring ceilings. Extended wood and tile floors with numerous ceiling treatments throughout. Lrg Gourmet Kitchen with Butlers Pantry opening to both Dining areas, an abundance of stained wood cabinetry, Granite Countertops, big Island, Pendant Lights, tiled backsplash, SS Appliances, Gas Cooktop, Double Convention Ovens and W-I Pantry. Open floorplan with spacious Living and floor to ceiling Stone Fireplace. Large private En-Suite down with wrap around two sink cultured marble topped Vanity, over sized Shower, jetted Garden tub and big W-I Closet. Triple arched Upstairs Gameroom with lower level views and full Guest Bath down with Shower. Covered frt Porch and Back Patio, Sprinkler System, large fenced bkyrd and more!
Location
State TX
County Tarrant
Community Club House, Community Pool, Playground, Sidewalks
Direction Property is located in Mira Lagos's La Tierra. From HWY 360 TOLL south of I-20 take the Broad St EXIT & go EAST. Broad St becomes England Pkwy. Turn RIGHT on Grand Peninsula Dr then LEFT on Alta, LEFT on Laguna then continue to Arenoso. Arrive at 2963 Aresono on the Right.
Rooms
Dining Room 2
Interior
Interior Features Cable TV Available, Chandelier, Decorative Lighting, Double Vanity, Eat-in Kitchen, Granite Counters, High Speed Internet Available, Kitchen Island, Vaulted Ceiling(s), Walk-In Closet(s)
Heating Central, Natural Gas
Cooling Central Air, Electric
Flooring Carpet, Ceramic Tile, Wood
Fireplaces Number 1
Fireplaces Type Gas Starter, Stone, Other
Appliance Dishwasher, Disposal, Electric Oven, Gas Cooktop, Gas Water Heater, Microwave, Convection Oven, Double Oven, Plumbed For Gas in Kitchen
Heat Source Central, Natural Gas
Exterior
Exterior Feature Covered Patio/Porch, Rain Gutters, Other
Garage Spaces 3.0
Fence Back Yard, Fenced, Wood
Community Features Club House, Community Pool, Playground, Sidewalks
Utilities Available Cable Available, City Sewer, City Water, Concrete, Curbs, Individual Gas Meter, Individual Water Meter, Sidewalk, Underground Utilities
Roof Type Composition
Parking Type Attached Carport, Garage Door Opener, Garage Faces Front
Garage Yes
Building
Lot Description Few Trees, Interior Lot, Landscaped, Sprinkler System, Subdivision
Story Two
Foundation Slab
Structure Type Brick,Frame,Rock/Stone
Schools
Elementary Schools Cora Spencer
Middle Schools Jones
High Schools Mansfield Lake Ridge
School District Mansfield Isd
Others
Ownership Of Record
Acceptable Financing Cash, Conventional, FHA, VA Loan
Listing Terms Cash, Conventional, FHA, VA Loan
Financing Conventional
Read Less Info
Want to know what your home might be worth? Contact us for a FREE valuation!

Our team is ready to help you sell your home for the highest possible price ASAP

©2024 North Texas Real Estate Information Systems.
Bought with Keeshunta Sullivan • eXp Realty, LLC
GET MORE INFORMATION




