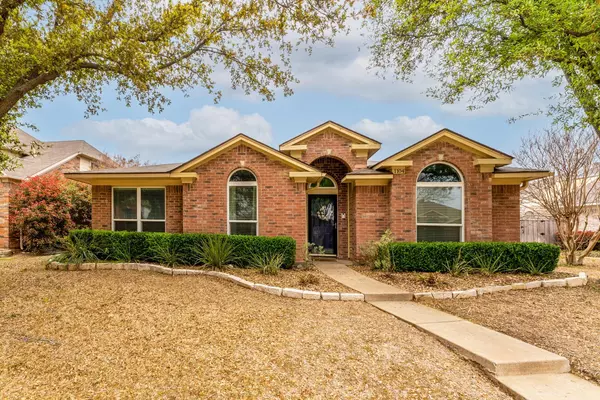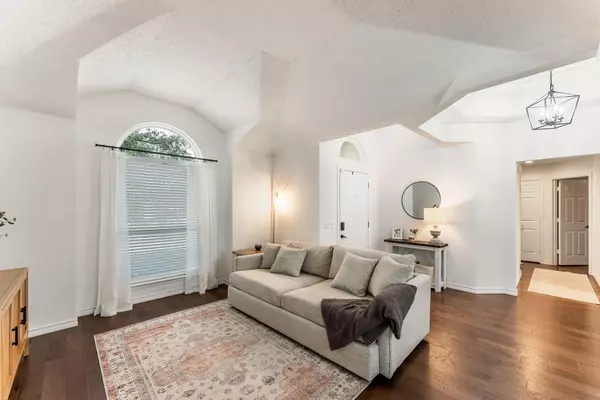For more information regarding the value of a property, please contact us for a free consultation.
Key Details
Property Type Single Family Home
Sub Type Single Family Residence
Listing Status Sold
Purchase Type For Sale
Square Footage 2,040 sqft
Price per Sqft $215
Subdivision Glenwood Add
MLS Listing ID 20293146
Sold Date 05/12/23
Bedrooms 4
Full Baths 2
HOA Fees $14
HOA Y/N Mandatory
Year Built 1994
Annual Tax Amount $7,047
Lot Size 8,102 Sqft
Acres 0.186
Property Description
This impressive 4 bed, 2 bath house boasts a modern design with all the comforts you desire! As you enter, you'll be greeted with the open formal living and dining rooms. The hall will take you to the 3 split bedrooms and updated secondary bathroom. The primary living room flows seamlessly into the open kitchen that features large windows and a skylight that allow the natural light to pour in, making the space feel bright and inviting. The kitchen has a beautiful island that serves as a focal point, providing ample counter space for cooking and entertaining! The primary bedroom is equipped with an ensuite bathroom that is beautifully appointed with double sinks, stand alone shower and clawfoot tub! Let's not forget the private backyard with a pool! With summer around the corner, don't wait on this opportunity to call this home!
Location
State TX
County Denton
Community Community Pool
Direction From 35E southbound, take exit Valley Ridge, take a right headed West on Valley Ridge, take right on Raleigh Drive, house will be on the left.
Rooms
Dining Room 2
Interior
Interior Features Decorative Lighting, Double Vanity, Kitchen Island, Open Floorplan, Pantry, Vaulted Ceiling(s), Walk-In Closet(s)
Heating Natural Gas
Cooling Electric
Flooring Hardwood, Tile
Fireplaces Number 1
Fireplaces Type Gas
Appliance Dishwasher, Disposal, Electric Oven, Gas Range, Microwave
Heat Source Natural Gas
Exterior
Garage Spaces 2.0
Fence Wood
Pool In Ground, Outdoor Pool, Private, Pump, Waterfall
Community Features Community Pool
Utilities Available City Sewer, City Water, Community Mailbox, Concrete, Curbs, Electricity Available, Individual Gas Meter, Sidewalk
Roof Type Composition,Shingle
Parking Type 2-Car Single Doors, Alley Access, Garage Faces Rear, On Street, Oversized
Garage Yes
Private Pool 1
Building
Story One
Foundation Slab
Structure Type Brick,Wood
Schools
Elementary Schools Valley Ridge
Middle Schools Huffines
High Schools Lewisville
School District Lewisville Isd
Others
Ownership See Tax
Acceptable Financing Cash, Conventional, FHA, VA Loan
Listing Terms Cash, Conventional, FHA, VA Loan
Financing Conventional
Special Listing Condition Survey Available, Utility Easement
Read Less Info
Want to know what your home might be worth? Contact us for a FREE valuation!

Our team is ready to help you sell your home for the highest possible price ASAP

©2024 North Texas Real Estate Information Systems.
Bought with Angela Downes • Compass RE Texas, LLC.
GET MORE INFORMATION




