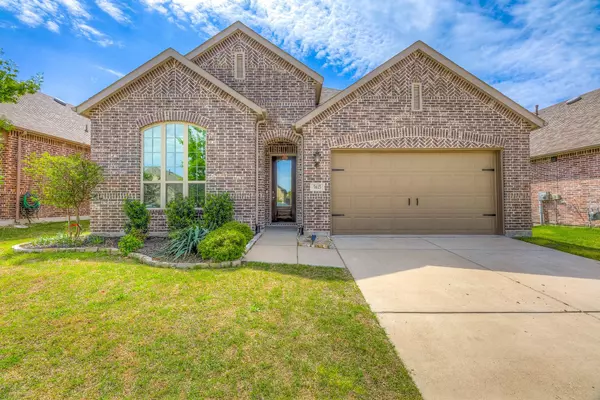For more information regarding the value of a property, please contact us for a free consultation.
Key Details
Property Type Single Family Home
Sub Type Single Family Residence
Listing Status Sold
Purchase Type For Sale
Square Footage 2,283 sqft
Price per Sqft $159
Subdivision Clements Ranch Ph 2B
MLS Listing ID 20297084
Sold Date 05/15/23
Style Traditional
Bedrooms 4
Full Baths 3
HOA Fees $50/ann
HOA Y/N Mandatory
Year Built 2019
Annual Tax Amount $8,988
Lot Size 6,272 Sqft
Acres 0.144
Property Description
Beautiful highly sought after Denton Highland Homes floorplan! Private front office space, guest suite, two bedrooms and a bathroom are at the front of the home. The foyer leads you into a spacious great room with stone fireplace, tons of windows, built in hutch and dining space. A gorgeous kitchen is the true heart of the home featuring a large island, gas range and ample cabinet space. A private Primary suite is off the living room with a spa like ensuite perfect for relaxing. In the backyard is a covered patio with extended concrete slab great for outdoor entertaining and plenty of grass space for activities!
Location
State TX
County Kaufman
Community Greenbelt, Other
Direction 75 N Central Expwy exit President George Bush Turpike and go east. Exit I30 east to Ridge Rd and go right. Right on Laurene Rd, left on Farm to Market Rd 740S. Right on 740. Right on San Marcos, right on Yarborough, and left on Durst.
Rooms
Dining Room 1
Interior
Interior Features Double Vanity, Kitchen Island, Open Floorplan, Pantry, Smart Home System, Walk-In Closet(s)
Heating Central
Cooling Ceiling Fan(s), Central Air
Flooring Carpet, Ceramic Tile, Luxury Vinyl Plank
Fireplaces Number 1
Fireplaces Type Gas, Gas Logs, Living Room, Raised Hearth, Stone
Appliance Dishwasher, Disposal, Gas Cooktop, Gas Oven, Microwave
Heat Source Central
Laundry Utility Room, Full Size W/D Area, Washer Hookup
Exterior
Exterior Feature Rain Gutters, Lighting, Private Entrance, Private Yard
Garage Spaces 2.0
Fence Back Yard, Gate, Wood
Community Features Greenbelt, Other
Utilities Available Community Mailbox, Electricity Available, Electricity Connected, Individual Gas Meter, Individual Water Meter
Roof Type Composition
Garage Yes
Building
Lot Description Few Trees, Interior Lot, Landscaped
Story One
Foundation Slab
Structure Type Brick
Schools
Elementary Schools Lewis
Middle Schools Brown
High Schools North Forney
School District Forney Isd
Others
Ownership of record
Acceptable Financing Cash, Conventional, FHA, USDA Loan, VA Loan
Listing Terms Cash, Conventional, FHA, USDA Loan, VA Loan
Financing Conventional
Read Less Info
Want to know what your home might be worth? Contact us for a FREE valuation!

Our team is ready to help you sell your home for the highest possible price ASAP

©2025 North Texas Real Estate Information Systems.
Bought with Carl Anku • Deerfield Real Estate Group

