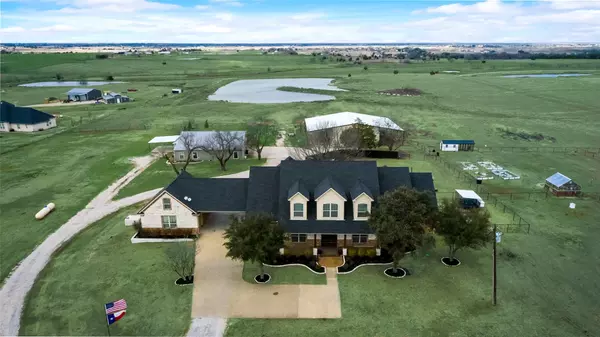For more information regarding the value of a property, please contact us for a free consultation.
Key Details
Property Type Single Family Home
Sub Type Single Family Residence
Listing Status Sold
Purchase Type For Sale
Square Footage 5,016 sqft
Price per Sqft $279
Subdivision G A Kincaid
MLS Listing ID 20231156
Sold Date 05/15/23
Style Traditional,Other
Bedrooms 5
Full Baths 4
Half Baths 1
HOA Y/N None
Year Built 2010
Annual Tax Amount $14,801
Lot Size 20.890 Acres
Acres 20.89
Property Description
Step into country tranquility at this gated 20-acre country retreat. The 5-bedroom, 4.5-bathroom main house features: granite countertops, tons of kitchen storage, huge island, hand-scraped hardwood floors throughout with carpet in upstairs bedrooms, two fireplaces, office with built-in custom cabinets, massive main closet, two laundry rooms. The backyard oasis has a sparkling pool and hot tub. The ~3.5 acre pond provides a peaceful escape. Property comes with storm shelter, propane generator to power both houses, fruit trees, garden space, and barn with six pens, concrete area, RV parking & tack room. The 3BR,2BA guest house is upgraded with granite countertops, vinyl plank flooring, steel-walled pantry doubles as storm shelter. The barn is ideal for storing equipment or vehicles, or as a workshop. This property offers the best of both worlds: serenity in the countryside, while still being just minutes away from all the amenities of town. Total list of features available upon request.
Location
State TX
County Ellis
Direction From I-45, exit FM 85, go East. FM 85 will curve right, then left. Property will be ahead one-quarter mile on the left.
Rooms
Dining Room 1
Interior
Interior Features Built-in Features, Decorative Lighting, Granite Counters, High Speed Internet Available, Kitchen Island, Pantry, Walk-In Closet(s)
Heating Central, Electric, Fireplace(s), Humidity Control
Cooling Ceiling Fan(s), Central Air, Electric, Humidity Control
Flooring Carpet, Ceramic Tile, Hardwood, Luxury Vinyl Plank
Fireplaces Number 2
Fireplaces Type Bath, Double Sided, Gas Logs, Living Room, Master Bedroom, Propane, Raised Hearth, See Through Fireplace
Equipment Dehumidifier, Generator, List Available, Negotiable
Appliance Dishwasher, Disposal, Electric Oven, Electric Water Heater, Gas Cooktop, Ice Maker, Microwave, Plumbed For Gas in Kitchen, Vented Exhaust Fan
Heat Source Central, Electric, Fireplace(s), Humidity Control
Laundry Electric Dryer Hookup, Utility Room, Full Size W/D Area, Washer Hookup, Other
Exterior
Exterior Feature Covered Patio/Porch, Dog Run, Fire Pit, Garden(s), Rain Gutters, Mosquito Mist System, Outdoor Kitchen, Outdoor Living Center, RV/Boat Parking, Storm Cellar
Garage Spaces 2.0
Carport Spaces 2
Fence Barbed Wire, Cross Fenced, Fenced, Gate, Metal, Partial Cross, Pipe, Other
Pool Heated, In Ground, Outdoor Pool, Pool/Spa Combo, Pump, Water Feature, Waterfall
Utilities Available City Water, Electricity Connected, Gravel/Rock, Individual Gas Meter, Individual Water Meter, Outside City Limits, Propane, Septic
Roof Type Composition
Street Surface Dirt,Gravel
Parking Type 2-Car Single Doors, Additional Parking, Covered, Garage, Garage Faces Rear, Heated Garage, Inside Entrance
Garage Yes
Private Pool 1
Building
Lot Description Acreage, Cleared, Few Trees, Landscaped, Lrg. Backyard Grass, Sprinkler System, Tank/ Pond
Story Two
Foundation Slab
Structure Type Brick,Siding
Schools
Elementary Schools Travis
High Schools Ennis
School District Ennis Isd
Others
Restrictions Deed
Ownership See Tax
Acceptable Financing Cash, Conventional, FHA
Listing Terms Cash, Conventional, FHA
Financing Conventional
Special Listing Condition Aerial Photo, Agent Related to Owner, Deed Restrictions, Owner/ Agent, Survey Available, Utility Easement, Verify Rollback Tax, Verify Tax Exemptions
Read Less Info
Want to know what your home might be worth? Contact us for a FREE valuation!

Our team is ready to help you sell your home for the highest possible price ASAP

©2024 North Texas Real Estate Information Systems.
Bought with Jill Hogg • KELLER WILLIAMS REALTY
GET MORE INFORMATION




