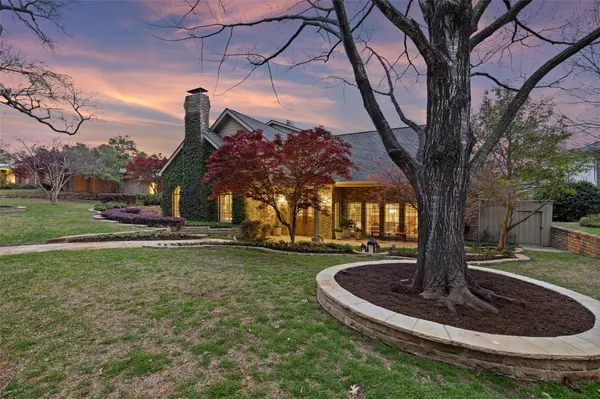For more information regarding the value of a property, please contact us for a free consultation.
Key Details
Property Type Single Family Home
Sub Type Single Family Residence
Listing Status Sold
Purchase Type For Sale
Square Footage 4,613 sqft
Price per Sqft $303
Subdivision Oak Highlands Estates
MLS Listing ID 20296377
Sold Date 05/12/23
Style Traditional
Bedrooms 5
Full Baths 4
Half Baths 1
HOA Y/N None
Year Built 1979
Annual Tax Amount $23,381
Lot Size 0.296 Acres
Acres 0.296
Property Description
Amazing property featuring 5 bedrooms, 4.1 baths, in coveted Oak Highlands neighborhood of Lake Highlands. Kitchen boasts huge island, double 36 inch Sub-Zero refrigerator-freezers, 48 inch gas cooktop, double oven, warming drawer, microwave. Handscraped hardwoods throughout majority of home, living room with soaring, vaulted, wood-beamed ceiling. Wet bar with sink, 70+ bottle wine chiller, two beverage drawers. Primary suite has fireplace, bath with dual vanities, BainUltra tub, large shower, custom closets. Second floor gameroom with built-ins, beverage cooler, ice maker, sink, and the fifth bedroom. Additional features include oversized 3-car garage, dedicated study, wet bar, Generac back-up generator. Interior of home was extensively renovated in 2010, and a few years later significant landscaping-pergola-outdoor fireplace by Naud Burnett. You will appreciate the high level of quality and craftsmanship throughout the property.
Location
State TX
County Dallas
Direction GPS
Rooms
Dining Room 2
Interior
Interior Features Built-in Features, Built-in Wine Cooler, Cable TV Available, Decorative Lighting, Double Vanity, Eat-in Kitchen, Granite Counters, High Speed Internet Available, Kitchen Island, Walk-In Closet(s), Wet Bar
Heating Central, Natural Gas, Zoned
Cooling Central Air, Electric, Zoned
Flooring Travertine Stone, Wood
Fireplaces Number 2
Fireplaces Type Brick, Electric, Gas Logs, Living Room, Master Bedroom, Wood Burning
Equipment Generator
Appliance Built-in Refrigerator, Dishwasher, Disposal, Gas Cooktop, Gas Water Heater, Microwave, Double Oven, Plumbed For Gas in Kitchen, Vented Exhaust Fan
Heat Source Central, Natural Gas, Zoned
Laundry Electric Dryer Hookup, Gas Dryer Hookup, Utility Room, Full Size W/D Area
Exterior
Exterior Feature Attached Grill, Covered Patio/Porch
Garage Spaces 3.0
Fence Wood
Utilities Available Alley, City Sewer, City Water, Curbs, Individual Gas Meter, Individual Water Meter, Sidewalk
Roof Type Composition
Parking Type Alley Access, Epoxy Flooring, Garage Faces Rear
Garage Yes
Building
Lot Description Interior Lot, Landscaped, Sprinkler System
Story One and One Half
Foundation Slab
Structure Type Brick,Siding
Schools
Elementary Schools Mosshaven
High Schools Lake Highlands
School District Richardson Isd
Others
Acceptable Financing Cash, Conventional
Listing Terms Cash, Conventional
Financing Conventional
Read Less Info
Want to know what your home might be worth? Contact us for a FREE valuation!

Our team is ready to help you sell your home for the highest possible price ASAP

©2024 North Texas Real Estate Information Systems.
Bought with Kathleen Hays • Dave Perry Miller Real Estate
GET MORE INFORMATION




