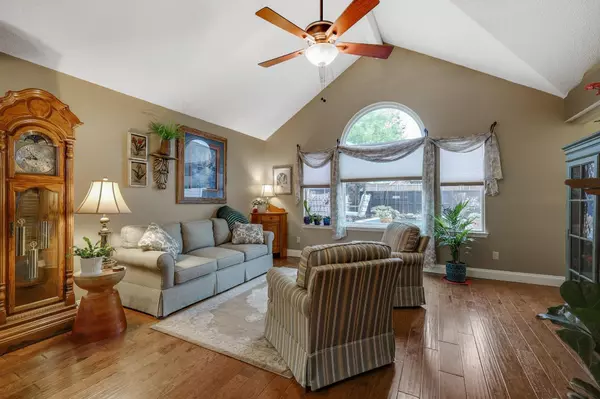For more information regarding the value of a property, please contact us for a free consultation.
Key Details
Property Type Single Family Home
Sub Type Single Family Residence
Listing Status Sold
Purchase Type For Sale
Square Footage 1,348 sqft
Price per Sqft $259
Subdivision Lake Bluff
MLS Listing ID 20292054
Sold Date 05/03/23
Bedrooms 3
Full Baths 2
HOA Y/N None
Year Built 1989
Lot Size 4,791 Sqft
Acres 0.11
Property Description
Adorable storybook type home with vaulted ceiling and a large picture window looking out to the refreshing oasis outside. Home features a split floor plan with bay windows, eat in kitchen, and engineered wood flooring throughout main living area and kitchen. Primary bath features new 16 inch marble flooring, sky light, separate shower, and a custom walk-in tub, valued at $14K! This home has 3 bedrooms with walk in closets. Kitchen features a stainless steel gas range, granite counter tops and breakfast bar. Enjoy a beautiful day on the wooden deck or take a dip in the pool. Board on board cedar fence. Additional wooden storage shed on side of home. Alley access to 2 car garage with epoxy flooring. Stackable washer and dryer stay with home. Good storage with multiple closets. Gas log fireplace, new HVAC 2022, and sprinkler system. No HOA! Come and see it today!
Multiple offers, H&B due by 5 pm Sun. 4-2
Location
State TX
County Denton
Community Curbs, Sidewalks
Direction West on Main Street, left on Morriss Rd. Left on Lake Bluff, property on right side.
Rooms
Dining Room 1
Interior
Interior Features Cable TV Available, Double Vanity, Eat-in Kitchen, Granite Counters, High Speed Internet Available, Pantry, Vaulted Ceiling(s), Walk-In Closet(s)
Heating Central, Natural Gas
Cooling Ceiling Fan(s), Central Air, Electric
Flooring Carpet, Marble, Tile, Wood
Fireplaces Number 1
Fireplaces Type Gas Logs, Living Room
Appliance Dishwasher, Disposal, Gas Range, Ice Maker, Microwave
Heat Source Central, Natural Gas
Laundry Electric Dryer Hookup, Stacked W/D Area, Washer Hookup
Exterior
Exterior Feature Rain Gutters, Storage
Garage Spaces 2.0
Fence Back Yard, Fenced, Full, Gate, Wood
Pool Gunite, In Ground
Community Features Curbs, Sidewalks
Utilities Available Cable Available, City Sewer, City Water, Co-op Electric, Curbs, Electricity Connected, Individual Gas Meter, Individual Water Meter, Natural Gas Available, Phone Available, Sidewalk
Roof Type Composition
Parking Type 2-Car Single Doors, Alley Access, Driveway, Epoxy Flooring, Garage Door Opener, Garage Faces Rear, Lighted
Garage Yes
Private Pool 1
Building
Lot Description Interior Lot, Landscaped, Sprinkler System, Subdivision
Story One
Foundation Slab
Structure Type Brick,Siding
Schools
Elementary Schools Garden Ridge
Middle Schools Shadow Ridge
High Schools Flower Mound
School District Lewisville Isd
Others
Restrictions Easement(s),Unknown Encumbrance(s)
Ownership Abbott
Financing FHA 203(b)
Special Listing Condition Verify Rollback Tax, Verify Tax Exemptions
Read Less Info
Want to know what your home might be worth? Contact us for a FREE valuation!

Our team is ready to help you sell your home for the highest possible price ASAP

©2024 North Texas Real Estate Information Systems.
Bought with Laura Mendez • Briko Realty Services
GET MORE INFORMATION




