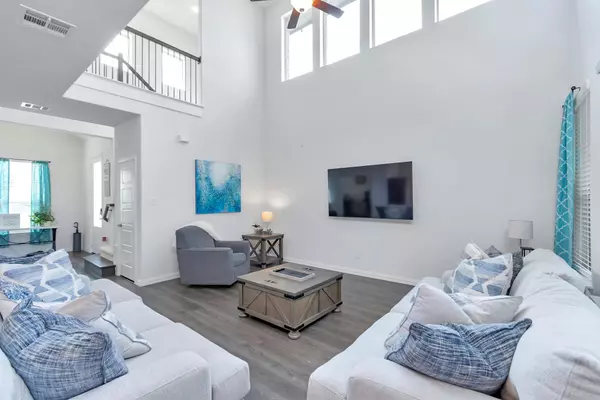For more information regarding the value of a property, please contact us for a free consultation.
Key Details
Property Type Single Family Home
Sub Type Single Family Residence
Listing Status Sold
Purchase Type For Sale
Square Footage 2,527 sqft
Price per Sqft $178
Subdivision Wellington
MLS Listing ID 20289528
Sold Date 05/01/23
Style Traditional
Bedrooms 4
Full Baths 3
Half Baths 1
HOA Fees $58/ann
HOA Y/N Mandatory
Year Built 2021
Annual Tax Amount $7,670
Lot Size 5,270 Sqft
Acres 0.121
Property Description
Can't wait for that new construction to be complete for move in? Solution Found! Gorgeous 2 story, gently lived in home in highly sought after Wellington, attending Northwest ISD. Featuring an open concept floorplan with 4 split bedrooms & a roomy Dedicated Office. Beautiful kitchen has granite countertops, stainless appliances, gas cooking & a large island to add to the abundant counter space for cooking & entertaining. Spacious Primary bedroom can accommodate oversized furniture & includes an ensuite Primary bath with dual sinks, Super-Shower & large walk-in closet. Covered patio with view to large backyard for entertaining, pets & play. Wellington is a well planned development with many amenities that bring a special experience to your life & for you & your family. Features an amazing clubhouse, resort-style pool, kiddie pool, playground & cabana area. Top rated schools, easy access for commute, close to Alliance, Presidio & Tanger for shopping, dining & entertainment.
Location
State TX
County Tarrant
Community Club House, Greenbelt, Playground, Pool, Sidewalks
Direction See GPS.
Rooms
Dining Room 1
Interior
Interior Features Cable TV Available, Decorative Lighting, Eat-in Kitchen, Flat Screen Wiring, Granite Counters, High Speed Internet Available, Kitchen Island, Open Floorplan, Pantry, Smart Home System, Vaulted Ceiling(s), Walk-In Closet(s), Wired for Data
Heating Central, Natural Gas, Zoned
Cooling Ceiling Fan(s), Central Air, Electric
Flooring Carpet, Luxury Vinyl Plank, Tile
Equipment Intercom
Appliance Dishwasher, Disposal, Gas Cooktop, Gas Oven, Microwave, Vented Exhaust Fan
Heat Source Central, Natural Gas, Zoned
Laundry Electric Dryer Hookup, Utility Room, Washer Hookup
Exterior
Exterior Feature Covered Patio/Porch, Rain Gutters
Garage Spaces 2.0
Fence Fenced, Gate, Wood
Community Features Club House, Greenbelt, Playground, Pool, Sidewalks
Utilities Available City Sewer, City Water, Curbs, Individual Gas Meter, Individual Water Meter, Sidewalk
Roof Type Composition
Parking Type Alley Access, Concrete, Direct Access, Driveway, Garage, Garage Door Opener, Garage Faces Rear, Lighted
Garage Yes
Building
Story Two
Foundation Slab
Structure Type Brick
Schools
Elementary Schools Carl E. Schluter
School District Northwest Isd
Others
Ownership See Tax Record
Acceptable Financing Cash, Conventional, FHA, VA Loan
Listing Terms Cash, Conventional, FHA, VA Loan
Financing VA
Read Less Info
Want to know what your home might be worth? Contact us for a FREE valuation!

Our team is ready to help you sell your home for the highest possible price ASAP

©2024 North Texas Real Estate Information Systems.
Bought with Sarah Lyons • CENTURY 21 Judge Fite Co.
GET MORE INFORMATION




