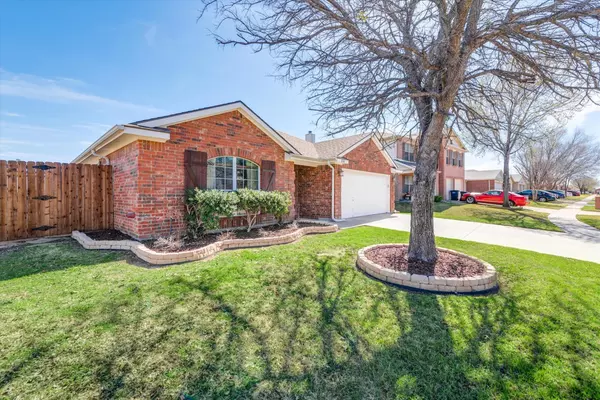For more information regarding the value of a property, please contact us for a free consultation.
Key Details
Property Type Single Family Home
Sub Type Single Family Residence
Listing Status Sold
Purchase Type For Sale
Square Footage 1,940 sqft
Price per Sqft $164
Subdivision Lasater Add
MLS Listing ID 20286280
Sold Date 04/28/23
Style Traditional
Bedrooms 4
Full Baths 2
HOA Fees $33/qua
HOA Y/N Mandatory
Year Built 2002
Annual Tax Amount $7,034
Lot Size 10,193 Sqft
Acres 0.234
Property Description
SEARCH YOUTUBE FOR HD VIDEO OF THIS PROPERTY. Pride of ownership abounds! Beautiful brick home situated on an oversized, corner lot. Flexible floorplan with 4 beds plus an office, which could be converted to a 5th bedroom or a great second living space. Open concept makes entertaining easy. Island kitchen offers convection, double oven, built-in microwave & huge pantry. Living area features tall ceilings, stone cast, gas fireplace & laminate flooring. NO CARPET! Primary bedroom offers well-appointed en suite with large soaking tub, separate shower, & dual sinks. Secondary bedrooms with tall ceilings, 2 inch blinds & ceiling fans. Large backyard space has plenty of space to add a playset & still have plenty of room for your family pooch. Sprinkler system & rain gutters! Garage boasts epoxy flooring! Zoned for Eagle Mountain Saginaw ISD. Neighborhood amenities feature community pool, park & playground, as well as sidewalks throughout. Conveniently located near dining and shopping!
Location
State TX
County Tarrant
Community Community Pool, Curbs, Park, Playground, Pool, Sidewalks
Direction SEE GPS:)
Rooms
Dining Room 2
Interior
Interior Features Cable TV Available, Decorative Lighting, Double Vanity, Eat-in Kitchen, Granite Counters, High Speed Internet Available, Kitchen Island, Open Floorplan, Pantry, Vaulted Ceiling(s), Walk-In Closet(s)
Heating Central, Fireplace(s), Natural Gas
Cooling Ceiling Fan(s), Central Air, Electric
Flooring Ceramic Tile, Laminate
Fireplaces Number 1
Fireplaces Type Decorative, Gas, Gas Logs, Gas Starter, Living Room, Wood Burning
Appliance Dishwasher, Disposal, Electric Cooktop, Electric Oven, Electric Range, Microwave, Convection Oven, Double Oven
Heat Source Central, Fireplace(s), Natural Gas
Laundry Electric Dryer Hookup, Utility Room, Full Size W/D Area, Washer Hookup
Exterior
Exterior Feature Covered Patio/Porch, Rain Gutters, Storage
Garage Spaces 2.0
Fence Wood
Community Features Community Pool, Curbs, Park, Playground, Pool, Sidewalks
Utilities Available Cable Available, City Sewer, City Water, Individual Gas Meter, Individual Water Meter
Roof Type Composition
Garage Yes
Building
Lot Description Corner Lot, Few Trees, Interior Lot, Irregular Lot, Landscaped, Lrg. Backyard Grass, Sprinkler System, Subdivision
Story One
Foundation Slab
Structure Type Brick,Fiber Cement
Schools
Elementary Schools Chisholm Ridge
Middle Schools Highland
High Schools Saginaw
School District Eagle Mt-Saginaw Isd
Others
Ownership Of Record
Financing Conventional
Read Less Info
Want to know what your home might be worth? Contact us for a FREE valuation!

Our team is ready to help you sell your home for the highest possible price ASAP

©2025 North Texas Real Estate Information Systems.
Bought with Du Phan • First Texas Realty



