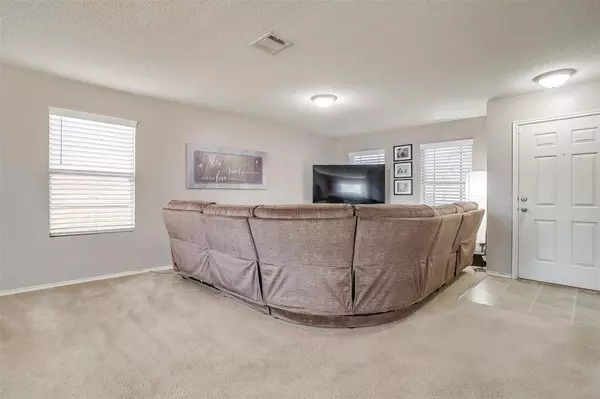For more information regarding the value of a property, please contact us for a free consultation.
Key Details
Property Type Single Family Home
Sub Type Single Family Residence
Listing Status Sold
Purchase Type For Sale
Square Footage 2,308 sqft
Price per Sqft $124
Subdivision Cedar Creek Ranch Ph 01
MLS Listing ID 20254548
Sold Date 04/27/23
Style Traditional
Bedrooms 3
Full Baths 2
Half Baths 1
HOA Y/N None
Year Built 2005
Annual Tax Amount $6,469
Lot Size 5,488 Sqft
Acres 0.126
Property Description
This traditional 2-story brick home is a popular floor plan by History Maker (floor plan online) with 2 large living areas, 2 dining areas and walk-in closets in all bedrooms. Roomy kitchen has space for portable island and informal dining table. Kitchen also has SS double electric oven, built-in microwave and combination walk-in pantry and utility area. Half bath downstairs is convenient for guests. Primary bedroom and 2 secondary bedrooms upstairs along with 2 full baths. Large living area upstairs is a flexible space could be used as playroom, office, media room or game room. Back yard is a blank canvas just waiting for your gardening and landscaping ideas (fully irrigated!). Plenty of room for play equipment or pets. Updates and improvements include solar screens for energy efficiency, addition of sprinkler system, roof replaced in 2019.
No survey is available.
Location
State TX
County Dallas
Community Curbs, Sidewalks
Direction From S. Lancaster and I-20, take S. Lancaster headed north. Turn right on Plaza Blvd., follow Plaza Blvd as it curves, then left on Mojave. Left on 4th street, Shadow Creek. Home on right, SIY.
Rooms
Dining Room 2
Interior
Interior Features Cable TV Available, Eat-in Kitchen, High Speed Internet Available, Pantry, Walk-In Closet(s)
Heating Central
Cooling Ceiling Fan(s), Central Air, Other
Flooring Carpet, Ceramic Tile
Appliance Dishwasher, Disposal, Electric Oven, Microwave, Double Oven
Heat Source Central
Laundry Electric Dryer Hookup, Utility Room, Full Size W/D Area
Exterior
Exterior Feature Rain Gutters
Garage Spaces 2.0
Fence Wood
Community Features Curbs, Sidewalks
Utilities Available Asphalt, City Sewer, City Water, Electricity Connected, Sidewalk
Roof Type Composition
Parking Type 2-Car Single Doors
Garage Yes
Building
Lot Description Few Trees, Interior Lot, Lrg. Backyard Grass, Sprinkler System, Subdivision
Story Two
Foundation Slab
Structure Type Brick
Schools
Elementary Schools Wilmerhutc
School District Dallas Isd
Others
Ownership Donna & Marcus Mardis
Acceptable Financing Cash, Conventional, FHA, VA Loan
Listing Terms Cash, Conventional, FHA, VA Loan
Financing Conventional
Read Less Info
Want to know what your home might be worth? Contact us for a FREE valuation!

Our team is ready to help you sell your home for the highest possible price ASAP

©2024 North Texas Real Estate Information Systems.
Bought with Paw Htoo • Real
GET MORE INFORMATION




