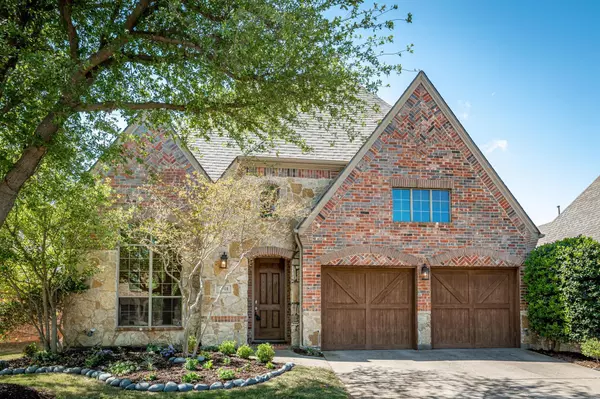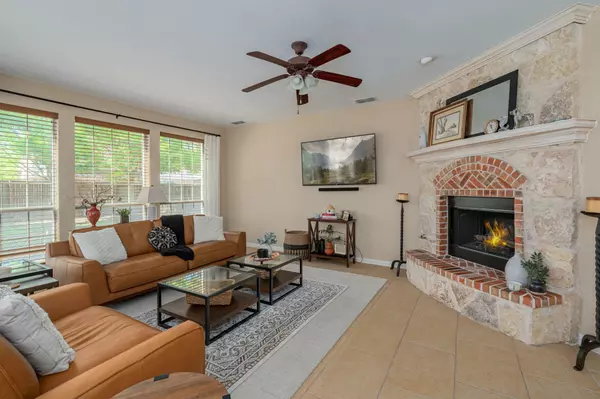For more information regarding the value of a property, please contact us for a free consultation.
Key Details
Property Type Single Family Home
Sub Type Single Family Residence
Listing Status Sold
Purchase Type For Sale
Square Footage 3,401 sqft
Price per Sqft $191
Subdivision Aspendale
MLS Listing ID 20302767
Sold Date 04/26/23
Style Traditional
Bedrooms 4
Full Baths 3
Half Baths 1
HOA Fees $75/ann
HOA Y/N Mandatory
Year Built 2006
Annual Tax Amount $9,322
Lot Size 6,098 Sqft
Acres 0.14
Property Description
MULTIPLE OFFERS RECEIVED. PLEASE SUBMIT HIGHEST AND BEST OFFER BY MONDAY APRIL 17 AT 10 PM. Immaculate Highland constructed home with quality and attention to detail. This North facing home offers an updated Kitchen with crip & clean white cabinetry, open spacious floor plan great for entertaining & natural flow for daily living as well as entertaining! Walls of windows take in the natural beauty of the large backyard & large back patio. A front office with French doors provides privacy for work from home! The spacious Dining area has convenient access to the Kitchen for ease of service. The main living area down features a stone & brick gas fireplace creating a cozy & welcoming atmosphere. The primary suite is private & spacious with a luxurious ensuite bathroom & large walk-in closet with an abundance of storage. Upstairs you will discover a spacious game room for play as well as a generously sized media room ready for the next new release to be played!
Location
State TX
County Collin
Community Community Pool, Fishing, Greenbelt, Jogging Path/Bike Path, Lake, Park, Playground, Pool, Sidewalks, Tennis Court(S)
Direction GPS for best directions from your location.
Rooms
Dining Room 2
Interior
Interior Features Cable TV Available, Decorative Lighting, Double Vanity, Eat-in Kitchen, Granite Counters, High Speed Internet Available, Open Floorplan, Sound System Wiring, Walk-In Closet(s)
Heating Central
Cooling Ceiling Fan(s), Central Air
Flooring Carpet, Travertine Stone
Fireplaces Number 1
Fireplaces Type Brick, Family Room, Gas Logs, Gas Starter, Stone
Appliance Dishwasher, Disposal
Heat Source Central
Laundry Electric Dryer Hookup, Utility Room, Full Size W/D Area, Washer Hookup
Exterior
Garage Spaces 2.0
Fence Fenced, Wood
Community Features Community Pool, Fishing, Greenbelt, Jogging Path/Bike Path, Lake, Park, Playground, Pool, Sidewalks, Tennis Court(s)
Utilities Available City Sewer, City Water, Concrete, Curbs, Sidewalk, Underground Utilities
Roof Type Composition
Parking Type 2-Car Double Doors, Garage, Garage Door Opener, Garage Faces Front
Garage Yes
Building
Lot Description Interior Lot, Landscaped, Lrg. Backyard Grass, Sprinkler System, Subdivision
Story Two
Foundation Slab
Structure Type Brick,Stone Veneer
Schools
Elementary Schools Comstock
School District Frisco Isd
Others
Restrictions Deed
Ownership See Agent
Acceptable Financing Cash, Conventional
Listing Terms Cash, Conventional
Financing Cash
Read Less Info
Want to know what your home might be worth? Contact us for a FREE valuation!

Our team is ready to help you sell your home for the highest possible price ASAP

©2024 North Texas Real Estate Information Systems.
Bought with Monica Solkhon • JPAR - Frisco
GET MORE INFORMATION




