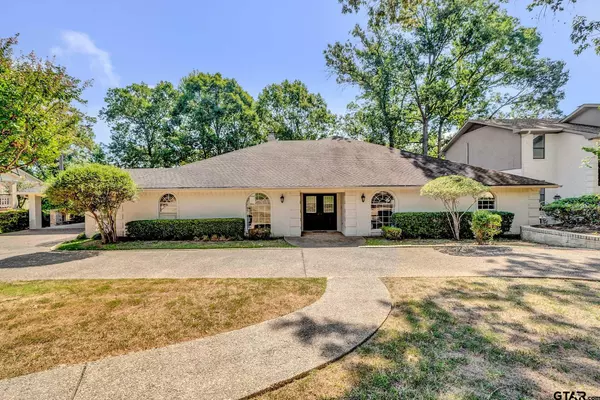For more information regarding the value of a property, please contact us for a free consultation.
Key Details
Property Type Single Family Home
Sub Type Single Family Detached
Listing Status Sold
Purchase Type For Sale
Square Footage 3,131 sqft
Price per Sqft $134
Subdivision Tx
MLS Listing ID 10153029
Sold Date 10/03/22
Style Traditional
Bedrooms 3
Full Baths 3
Year Built 1988
Tax Year 2022
Lot Dimensions 110x140
Property Description
Spacious home in Oak Forest subdivision ready for you to call it HOME! This lovely 3,131 square foot home welcomes you with a circular drive, double doors, and a classic and warm elevation. Inside you'll be taken in by the soaring ceilings, wall of windows, columns, beautiful wood floors, and tons of natural light. Living room is spacious with fireplace and wet bar closet that could also become a wonderful coffee bar. Formal living and dining are on either side of the entry, also with wood floors. Kitchen boasts granite counter tops, white painted cabinetry, new stainless double ovens, glass top cooktop, warming drawer, full size refrigerator and freezer, pantry, tons of cabinets and counter space, and island with breakfast bar. Breakfast nook has room for a large table and chairs, and has a built-in buffet and shelving--perfect for displaying your treasures, or serving guests. Bedroom, and utility room on this side of the house as well. Utility room has more storage, sink, and folding counter. Third bedroom and full bath with long vanity and cultured marble shower/tub are on the front of the house. Full bath off living room is convenient from kitchen and living room. Primary bedroom is on the back of the house. It is spacious with tray ceiling, lots of windows, and a door to the covered patio. Huge walk-in closet. Bathroom provides giant jetted tub and separate glass enclosed walk-in shower and two huge separate vanities. Back yard overlooks the golf course. Mature trees and landscape make for a pretty back view. Two-car carport, and small garage. Great home for entertaining family and friends. Plenty of parking. Great views. This is one you want see ASAP!
Location
State TX
County Gregg
Area Gregg
Rooms
Dining Room Separate Formal Dining, Kitchen/Eating Combo, Breakfast Bar
Interior
Interior Features Wet Bar, Ceiling Fan, Vaulted Ceilings
Heating Central/Electric
Cooling Central Electric
Flooring Wood, Tile
Fireplaces Type One Wood Burning
Equipment Dishwasher, Microwave, Trash Compactor, Pantry, Refrigerator, Oven-Electric, Cooktop-Electric
Exterior
Exterior Feature Patio Open, Patio Covered, Sprinkler System, Security Lighting, Gutter(s), Porch
Parking Features Rear Entry, Golf Cart Storage
Fence Wrought Iron
Pool None
View No
Roof Type Composition
Building
Foundation Slab
Sewer Public Sewer
Water Public
Level or Stories 1 Story
Schools
Elementary Schools Spring Hill
Middle Schools Spring Hill
High Schools Spring Hill
Others
Financing Other
Read Less Info
Want to know what your home might be worth? Contact us for a FREE valuation!

Our team is ready to help you sell your home for the highest possible price ASAP

Bought with NON MEMBER AGENT



