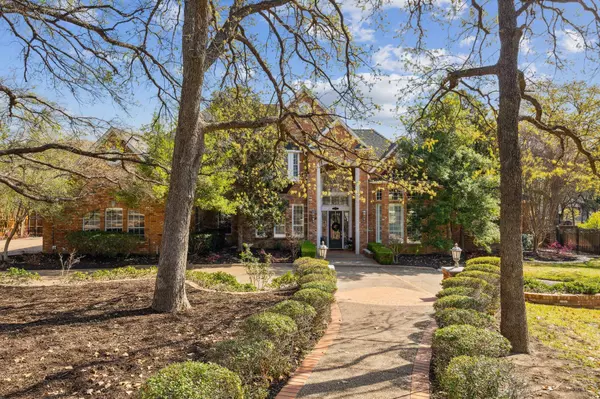For more information regarding the value of a property, please contact us for a free consultation.
Key Details
Property Type Single Family Home
Sub Type Single Family Residence
Listing Status Sold
Purchase Type For Sale
Square Footage 5,348 sqft
Price per Sqft $271
Subdivision Wichita Creek Estates Ph 2
MLS Listing ID 20280652
Sold Date 04/21/23
Style Traditional
Bedrooms 5
Full Baths 5
Half Baths 1
HOA Fees $33/ann
HOA Y/N Mandatory
Year Built 1993
Annual Tax Amount $20,714
Lot Size 1.000 Acres
Acres 1.0
Lot Dimensions 150x290
Property Description
Breathtaking custom home in the prestigious community of Wichita Creek Estates. This gorgeous home is a prime location & has easy access to all Flower Mound has to offer from highly rated schools, shopping, walking distant to the lake and quick access to DFW airport. The backyard is a true oasis, offering a covered patio & a sparkling swimming pool, perfect for outdoor relaxation, family gatherings or entertaining. First floor flex-room can be a 6th bedroom, workout room or additional office. Its ideal location, spacious interior, & outdoor amenities, this home is a must-see! This over 5,000 sq ft home offers a unique coziness, ideal for bringing your family together. Must see in person to capture all this home has to offer. Call us today to schedule a time for you to experience the charm of this home for yourself.
Location
State TX
County Denton
Direction TX-121 south, right onto Freeport Pkwy, Freeport turns into Lakeside Pkwy, right onto Long Prairie Rd, left onto Northshore Blvd, right onto Woodpark Dr, right onto Woodhill Dr, left onto McKamy Creek Rd, right onto Simmons Rd, left onto Wichita Trail, right onto Creek View Dr, property on right.
Rooms
Dining Room 2
Interior
Interior Features Built-in Wine Cooler, Central Vacuum, Dry Bar
Heating Natural Gas
Cooling Electric, Zoned
Flooring Carpet, Ceramic Tile, Wood
Fireplaces Number 2
Fireplaces Type Family Room, Gas Logs, Gas Starter, Living Room
Appliance Built-in Gas Range, Disposal, Electric Oven, Microwave, Trash Compactor
Heat Source Natural Gas
Laundry Electric Dryer Hookup, Full Size W/D Area
Exterior
Exterior Feature Covered Patio/Porch, Rain Gutters
Garage Spaces 3.0
Fence Back Yard, Wood
Pool Fenced, In Ground
Utilities Available City Sewer, City Water, Septic
Roof Type Asphalt
Parking Type Additional Parking, Circular Driveway, Garage Faces Side, Side By Side
Garage Yes
Private Pool 1
Building
Lot Description Interior Lot, Many Trees, Sprinkler System, Subdivision
Story Two
Foundation Slab
Structure Type Brick
Schools
Elementary Schools Liberty
School District Lewisville Isd
Others
Ownership Of Record
Acceptable Financing Cash, Conventional, FHA, VA Loan
Listing Terms Cash, Conventional, FHA, VA Loan
Financing Conventional
Read Less Info
Want to know what your home might be worth? Contact us for a FREE valuation!

Our team is ready to help you sell your home for the highest possible price ASAP

©2024 North Texas Real Estate Information Systems.
Bought with John Papadopoulos • Jones-Papadopoulos & Co
GET MORE INFORMATION




