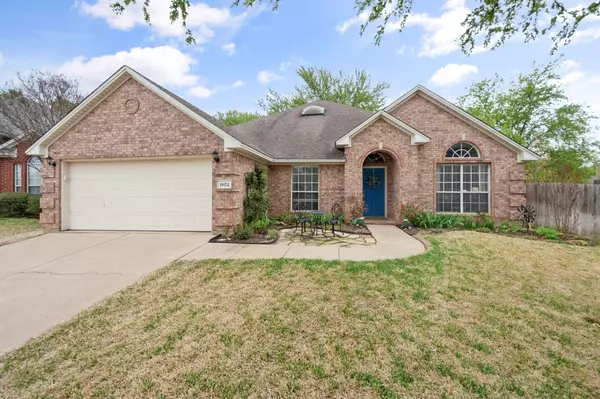For more information regarding the value of a property, please contact us for a free consultation.
Key Details
Property Type Single Family Home
Sub Type Single Family Residence
Listing Status Sold
Purchase Type For Sale
Square Footage 1,999 sqft
Price per Sqft $165
Subdivision Hunters Creek Add
MLS Listing ID 20290347
Sold Date 04/20/23
Style Traditional
Bedrooms 3
Full Baths 2
HOA Y/N None
Year Built 1998
Annual Tax Amount $6,634
Lot Size 9,060 Sqft
Acres 0.208
Lot Dimensions 138x107x37x135
Property Description
Multiple Offers Received. Offer deadline Sunday 4.2 at 5PM. Darling 3 bed, 2 bath, 2 car garage home located on a peaceful cul de sac in a desirable neighborhood. This home is a gem that has been lovingly cared for and it shows. Features a large dining room and 2nd living room as you enter the home. Open concept living room and kitchen featuring 10 ft. ceilings throughout. Perfect for hosting family and friends. Island kitchen with GE Smart oven and dual purpose microwave that can also be used as an oven. Oversized master suite with custom walk in closet. Smart lighting throughout. This home features an oversized backyard, with extended patio and pergola offering a gas hookup for grilling. Large shed and swing set stay with the property. A must see, schedule today!! Sunday Open House has been Cancelled.
Location
State TX
County Tarrant
Direction South on Cooper St, right on Hardisty, right on Fannin Drive, right on Alpaca Ct.
Rooms
Dining Room 2
Interior
Interior Features Eat-in Kitchen, Open Floorplan, Smart Home System, Vaulted Ceiling(s), Wainscoting
Heating Central, Fireplace(s), Natural Gas
Cooling Central Air, Electric
Flooring Carpet, Ceramic Tile, Wood
Fireplaces Number 1
Fireplaces Type Gas
Appliance Dishwasher, Disposal, Gas Cooktop, Gas Oven, Gas Water Heater, Microwave, Vented Exhaust Fan, Other
Heat Source Central, Fireplace(s), Natural Gas
Laundry Electric Dryer Hookup, Utility Room, Full Size W/D Area, Washer Hookup
Exterior
Exterior Feature Rain Gutters, Lighting, Private Yard, Storage
Garage Spaces 2.0
Fence Back Yard, Fenced, High Fence, Wood
Utilities Available City Sewer, City Water, Concrete, Curbs, Electricity Available, Electricity Connected, Individual Gas Meter, Individual Water Meter
Roof Type Composition
Parking Type 2-Car Single Doors, Concrete, Garage Door Opener, Lighted, On Site
Garage Yes
Building
Lot Description Cul-De-Sac, Landscaped, Lrg. Backyard Grass, Sprinkler System, Subdivision
Story One
Foundation Slab
Structure Type Brick
Schools
Elementary Schools Carol Holt
Middle Schools Howard
High Schools Summit
School District Mansfield Isd
Others
Ownership Richard S. and Amilee L Duval
Acceptable Financing Cash, Conventional, FHA, VA Loan
Listing Terms Cash, Conventional, FHA, VA Loan
Financing Cash
Read Less Info
Want to know what your home might be worth? Contact us for a FREE valuation!

Our team is ready to help you sell your home for the highest possible price ASAP

©2024 North Texas Real Estate Information Systems.
Bought with Leslie Crittenden • CENTURY 21 Judge Fite Company
GET MORE INFORMATION




